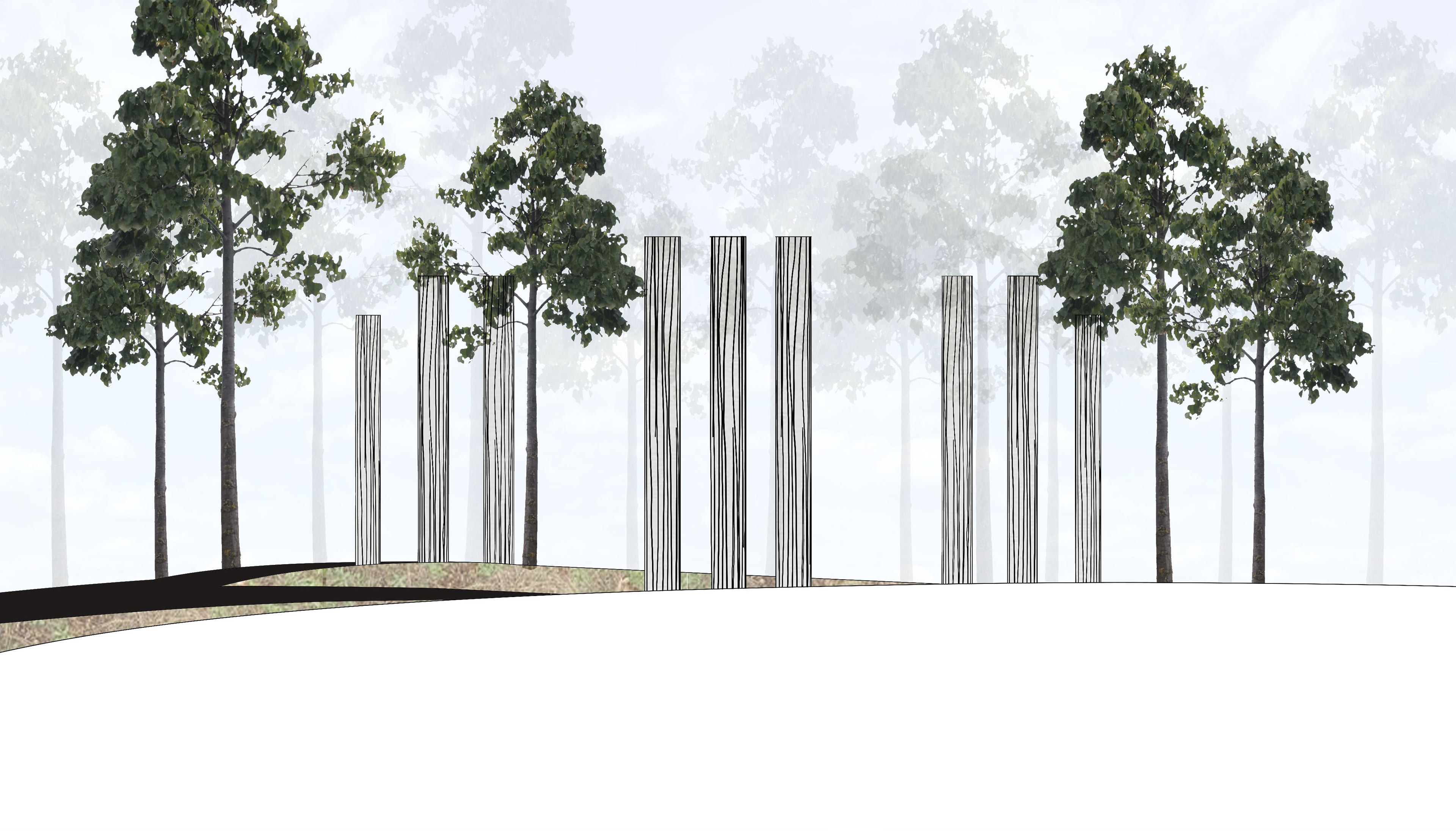Project Details:
Second Year Individual Project
By: Nicole Nugent
Course: ARCH 206-506
Professor: Kateri Stewart
Location: Connecticut, USA
SITE PLAN
WRITING CABINS
Located in Connecticut on a heavily wooded site and faced with steep topography, a writing retreat welcomes authors to a stay on the beautiful terrain. This proposal provides a home away from home ensuring relaxation yet balanced by a high response of productivity that is provided by its direct connection to nature.
“The desk in the room, near the bed, with a good light, midnight till dawn, a drink when you get tired, preferably at home, but if you have no home, make a home out of your hotel room or motel room or pad: peace.” –Jack Kerouac, on the setting for writing
DRAWINGS
SITE PLAN
FLOOR PLAN
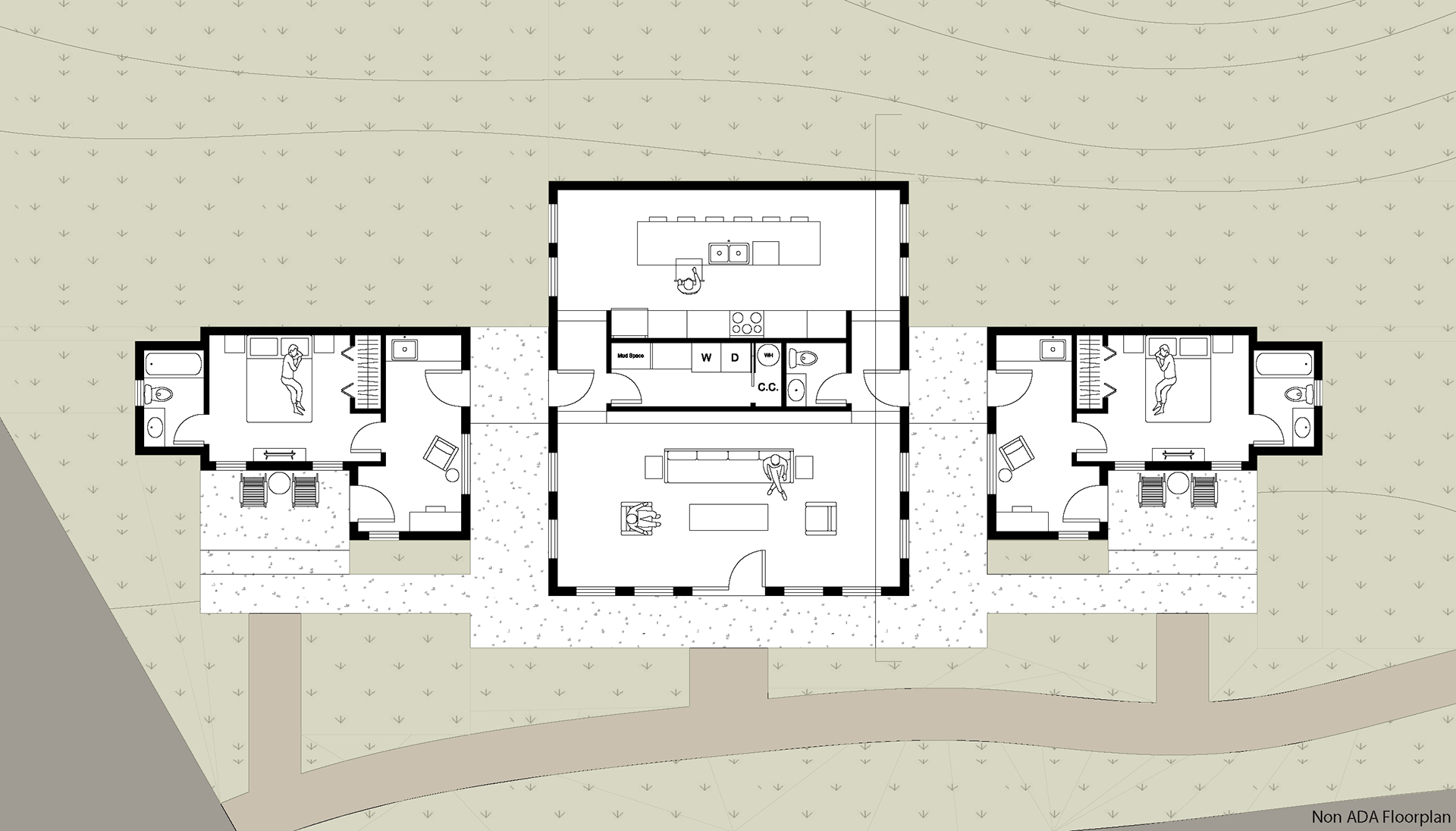
STANDARD PLAN
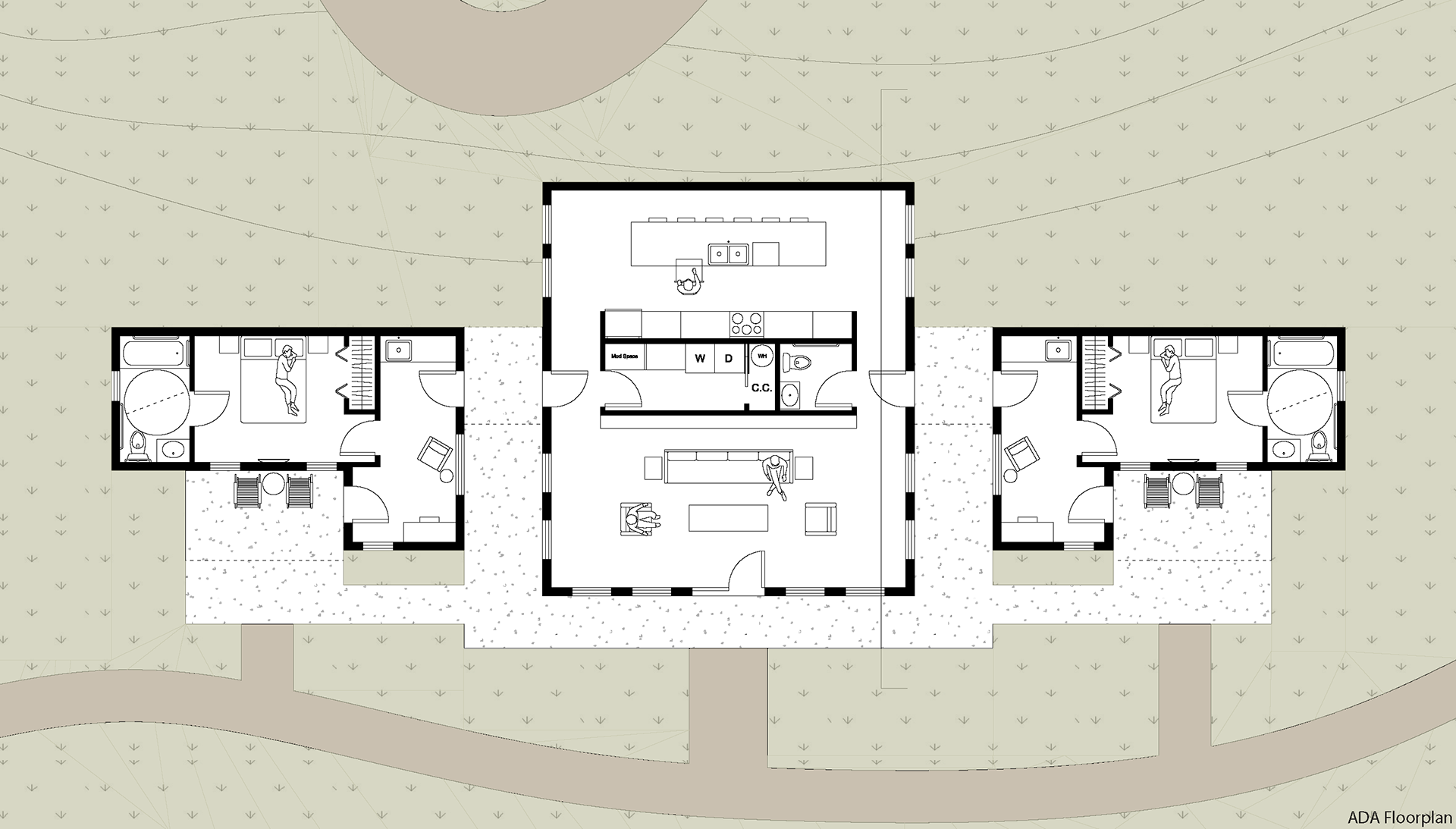
ADA PLAN
ELEVATIONS & SECTIONS
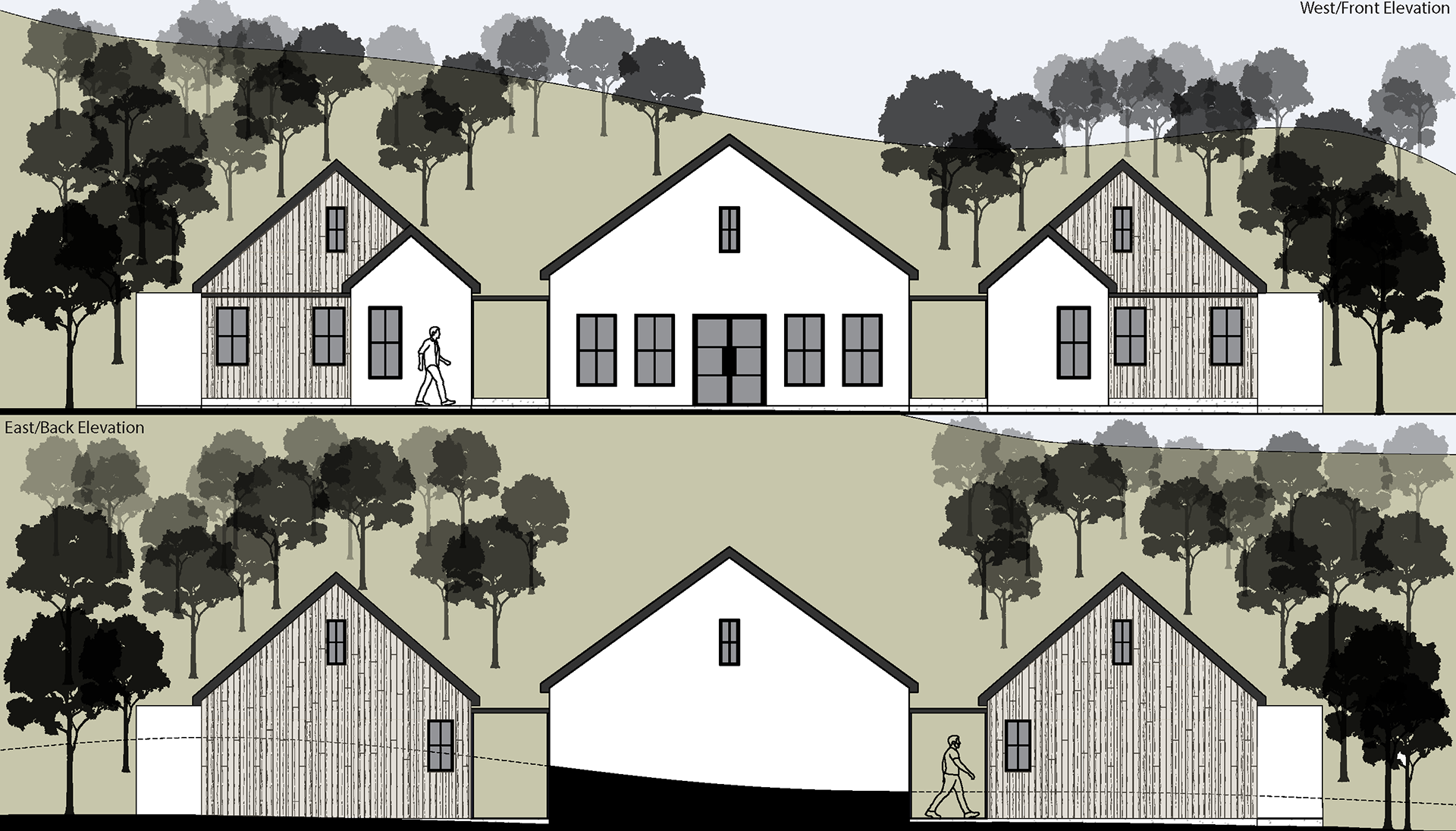
FRONT & BACK ELEVATION
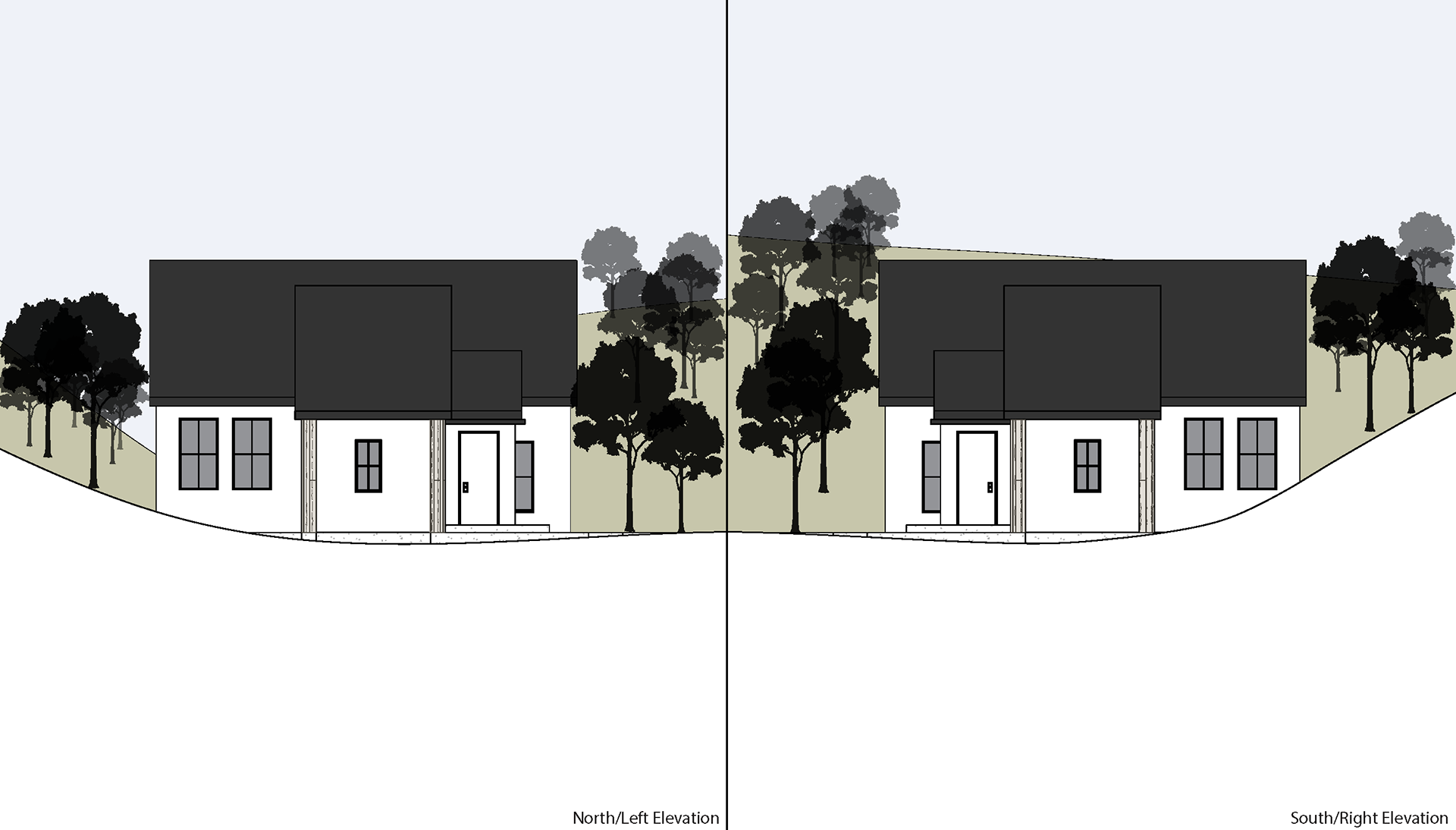
LEFT & RIGHT ELEVATION

SECTION
AXON VIEWS
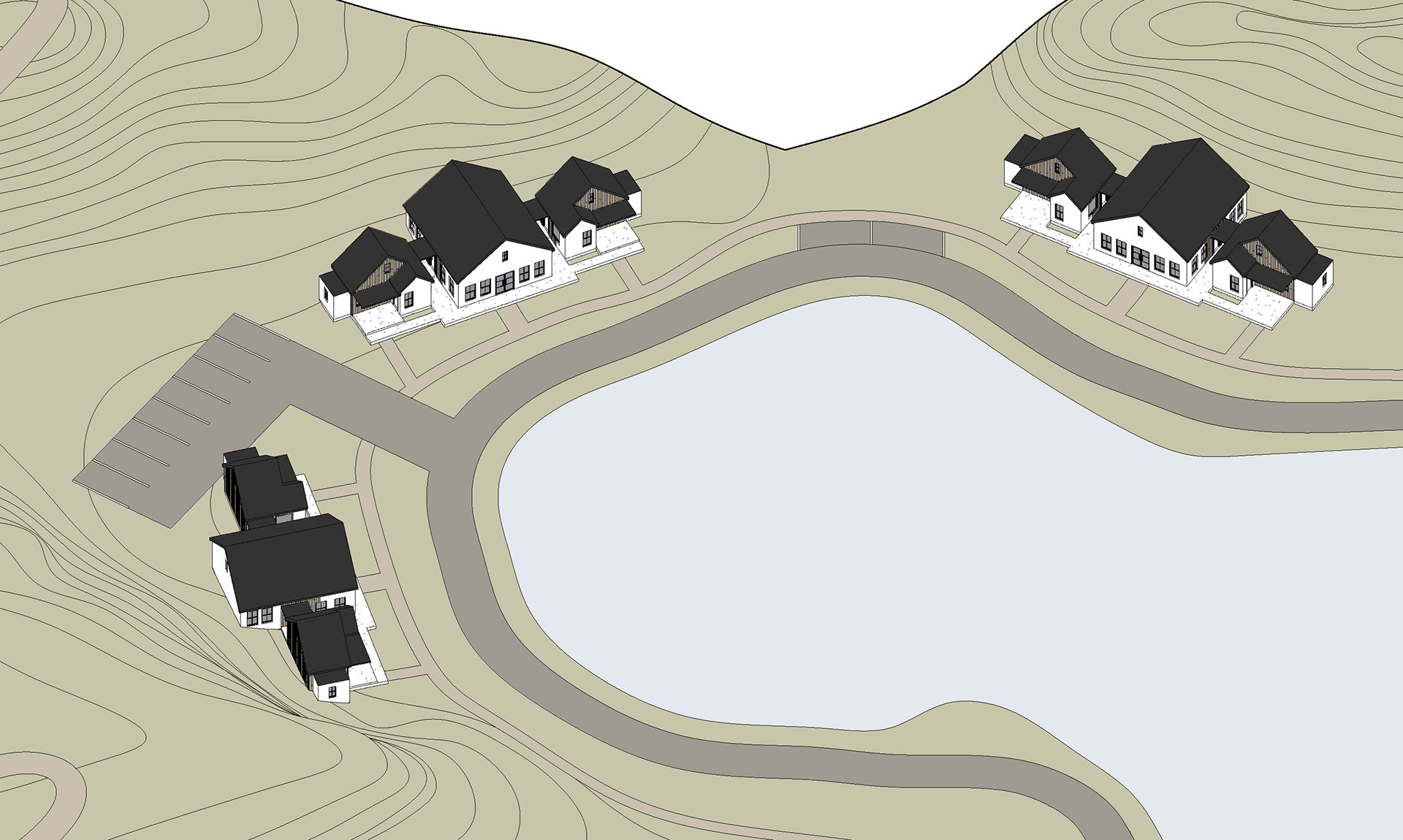
SITE AXON
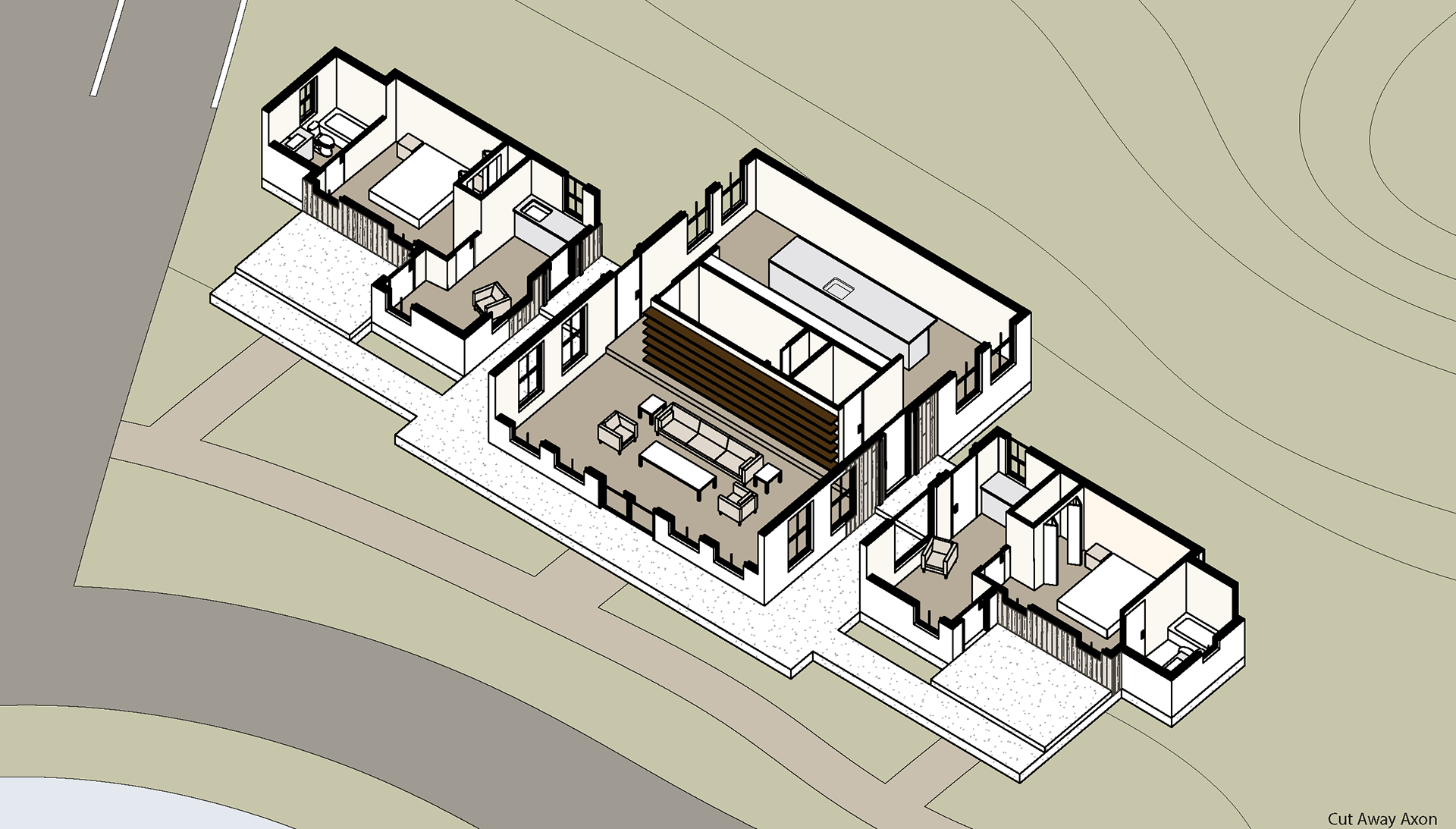
CABIN CUTAWAY AXON
GARDEN FOLLY
Located on the same site in Connecticut you will find a garden folly inspired by the art installation Urban Lights by Chris Burden located in Los Angeles, California. I aimed to create a mesh between the forest and urban tendencies. The material of the cylinder columns is an etched frosted glass that serves to resemble the veins of the tree bark and nature around it.
DRAWINGS
SITE PLAN
PERSPECTIVE VIEWS

P - VIEW 1
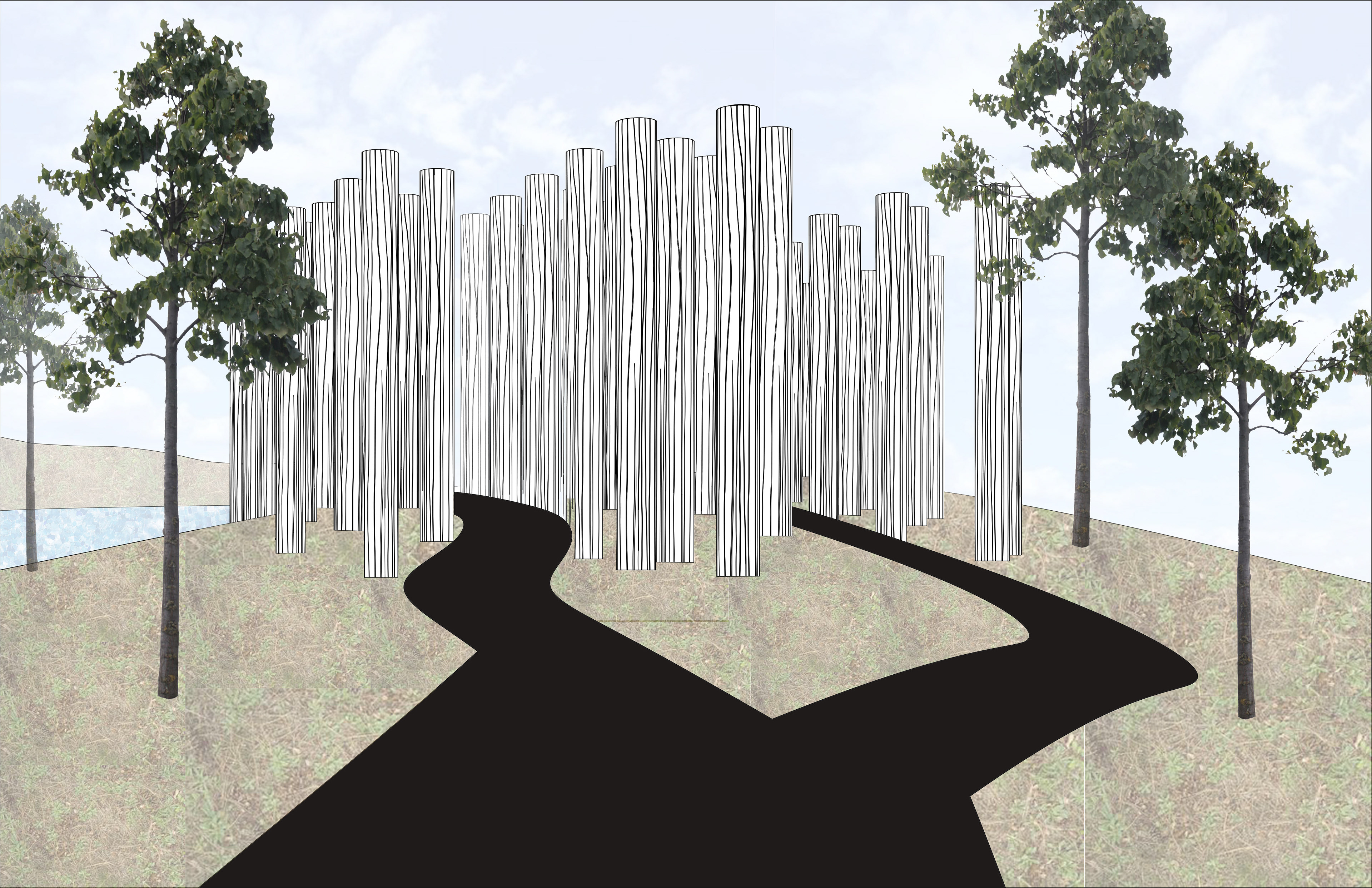
P - VIEW 2
ELEVATIONS
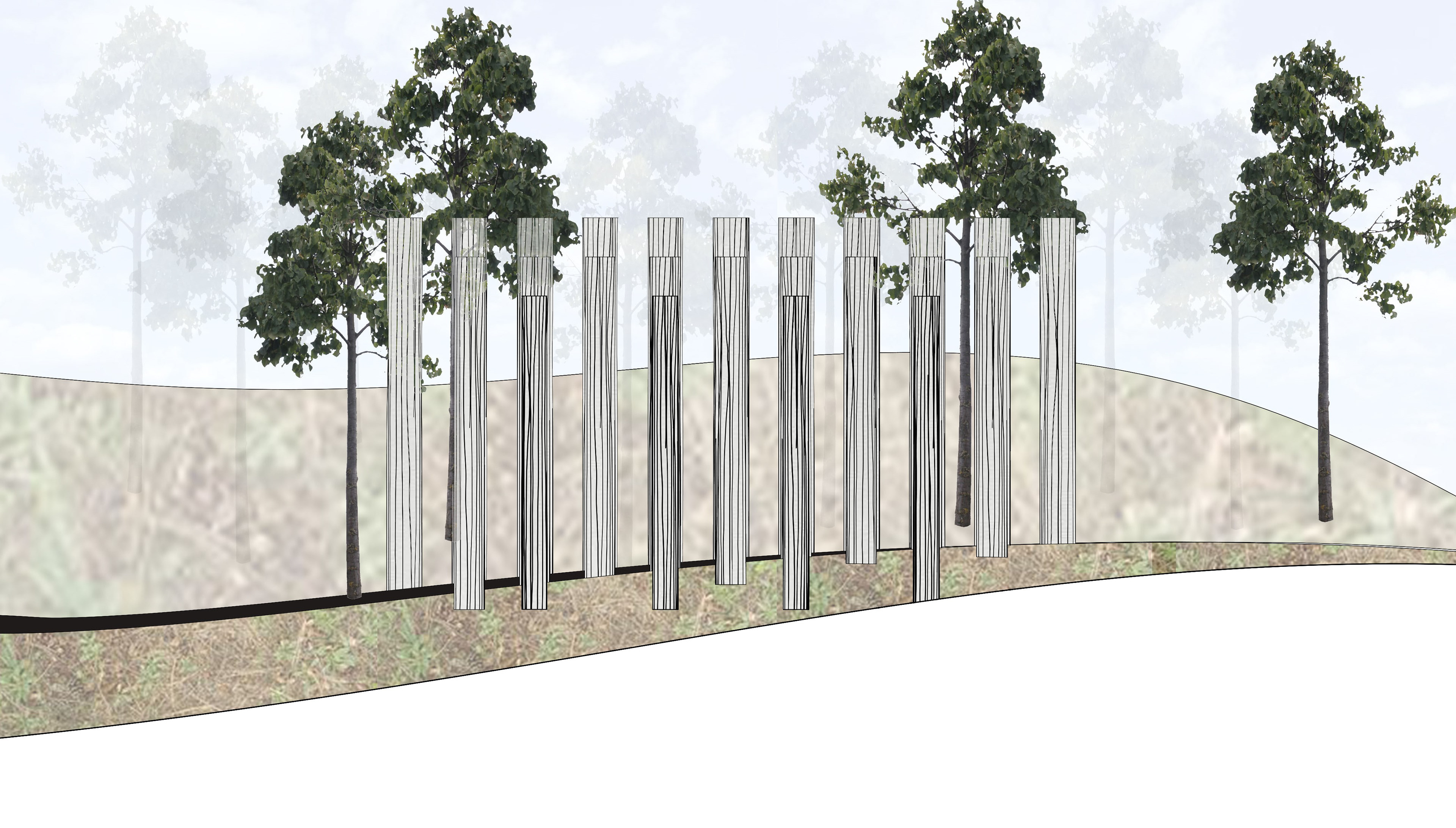
PROJECT EAST ELEVATION
