This site and mapping project proposal is located on the Texas A&M University campus in the East Quad. Four buildings enclose the quad, Liberal Arts and Humanities building, Langford Architecture Building A, Jack K. Williams Administration Building, and Eller Oceanography and Meteorology Building.
The proposal consists of multiple parts; A permanent structure for shade and weather protection for the walkways that surround the quad. An outdoor proscenium stage that extends from the Liberal Arts building. Two outdoor classroom/seminar spaces flanking the stage. Upgraded landscape in and around the quad.
The proposal consists of multiple parts; A permanent structure for shade and weather protection for the walkways that surround the quad. An outdoor proscenium stage that extends from the Liberal Arts building. Two outdoor classroom/seminar spaces flanking the stage. Upgraded landscape in and around the quad.
Our shading structure is an aluminum steel system with frosted glass panels for roof members. The frosted glass still allows for shade while also keeping the scale of the structure open.
Our stage offers a dual purpose space that houses the outdoor classroom/seminar spaces and room for entertainment. The deep stone seating on either side of the stage is intended to be comfortable for event attenders and functional for students and professors educational use.
Our addition to the landscape consists of small trees in the quad and small functional boulders for students to sit and study or enjoy a live performance.
Project Details:
Third Year Group Project
By: Nicole Nugent & Lindsay Bopp
Course: ARCH 305-934
Professor: D. Kirk Hamilton
Location: Texas A&M Campus, College Station, Tx
DRAWINGS
SITE PLAN
ELEVATIONS


RENDERS
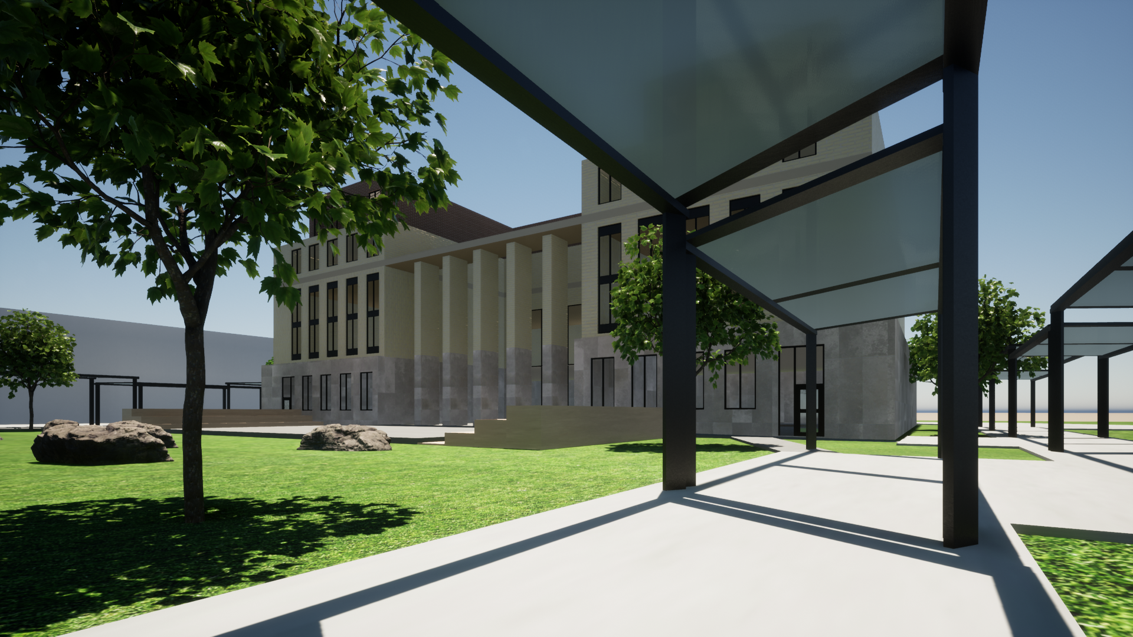
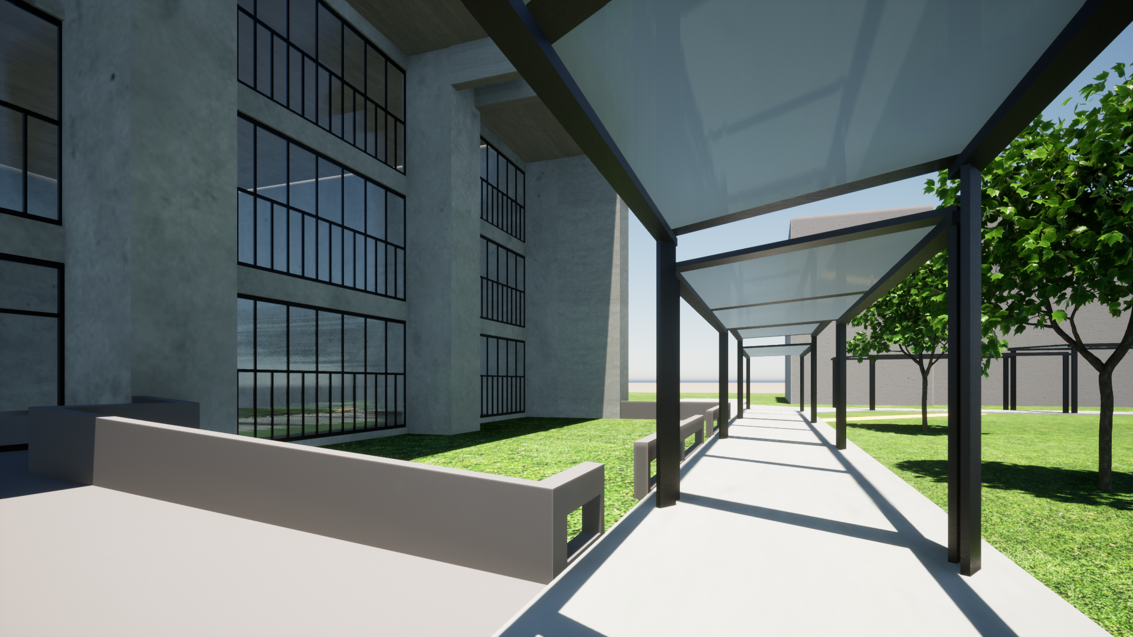
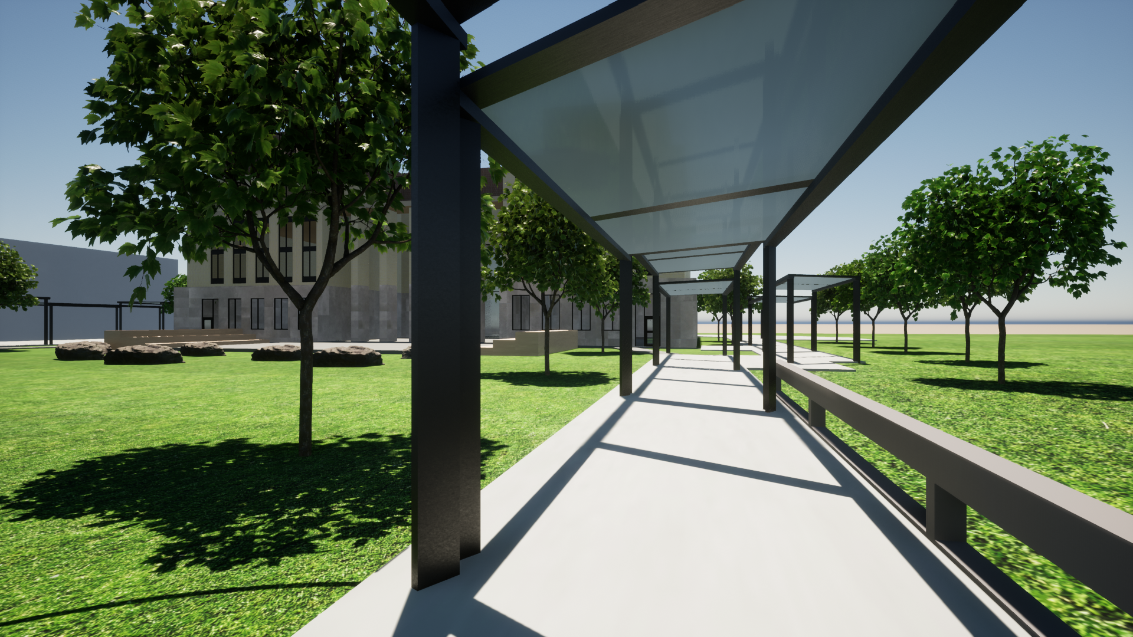
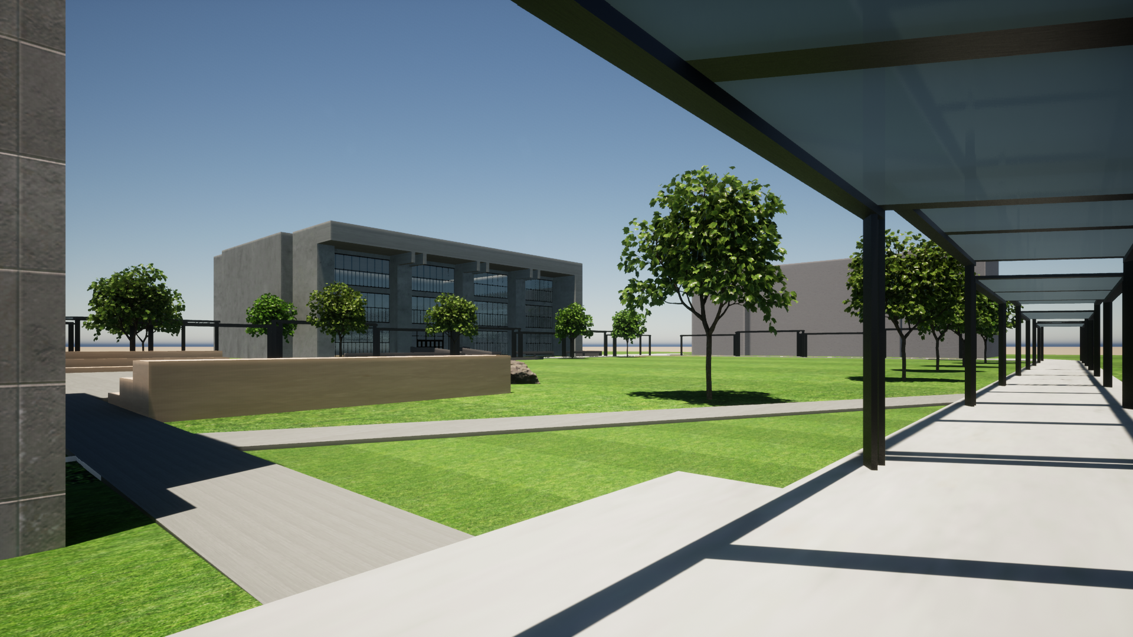

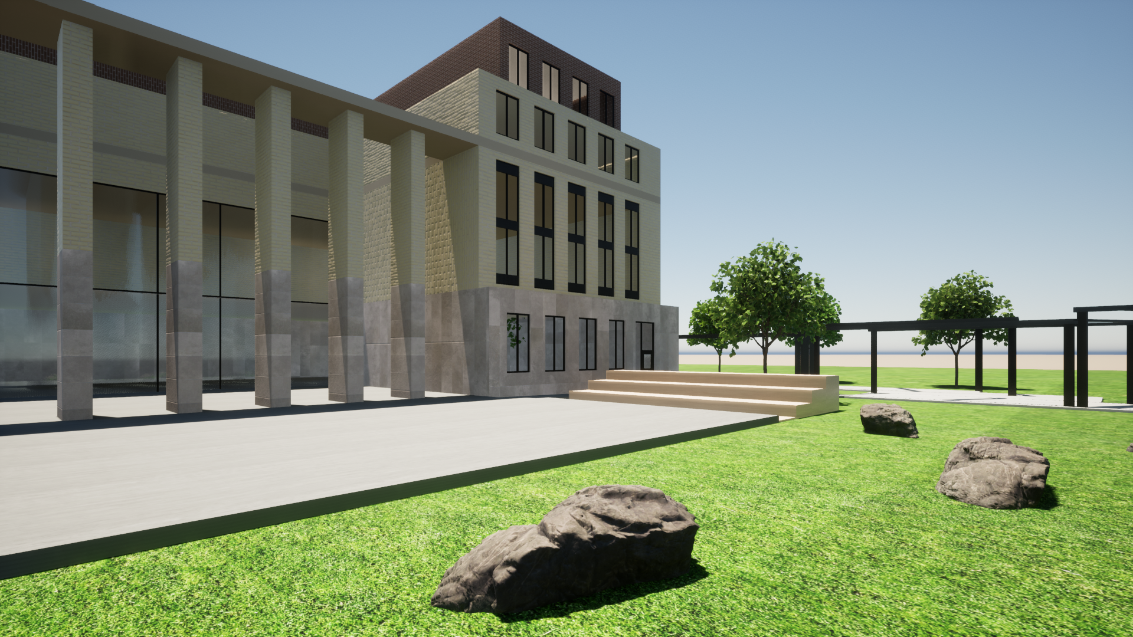
GIF