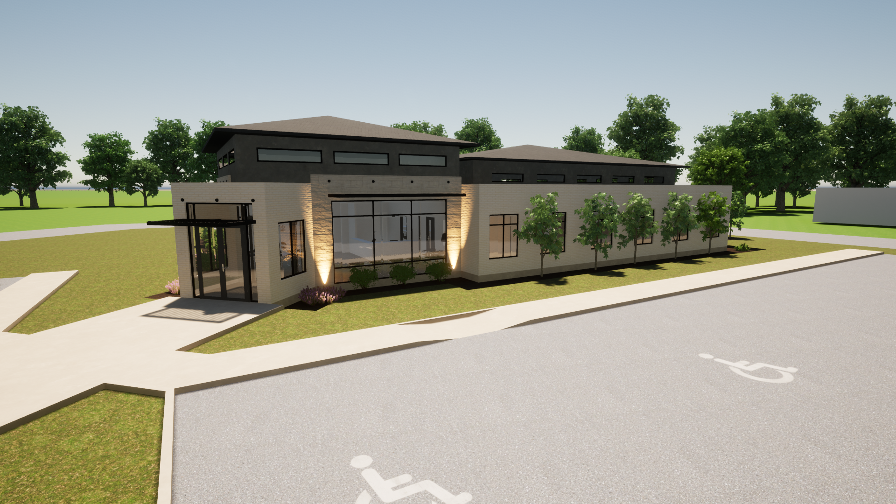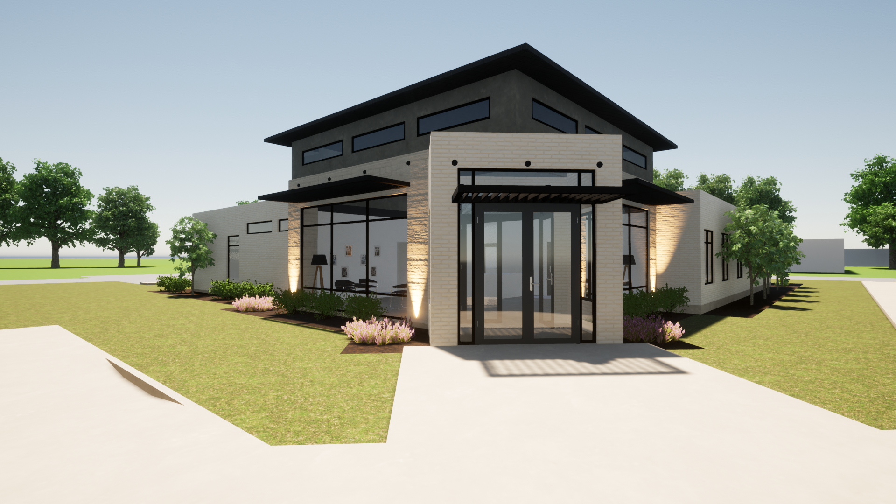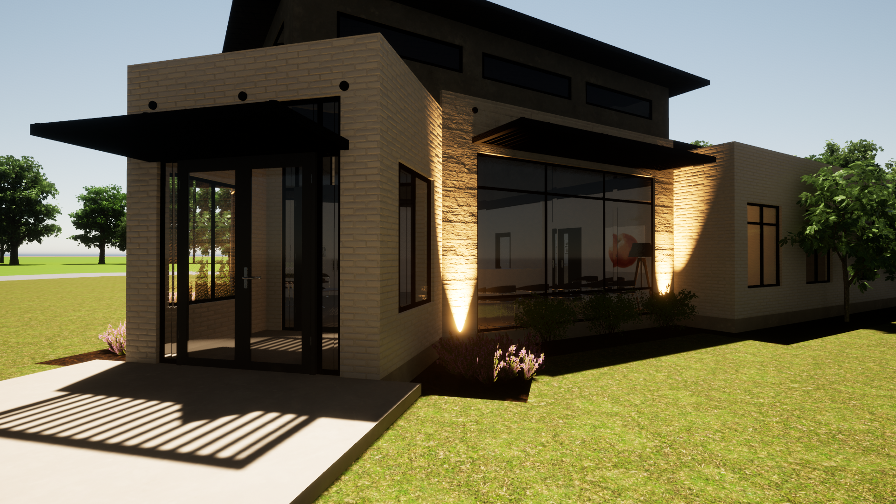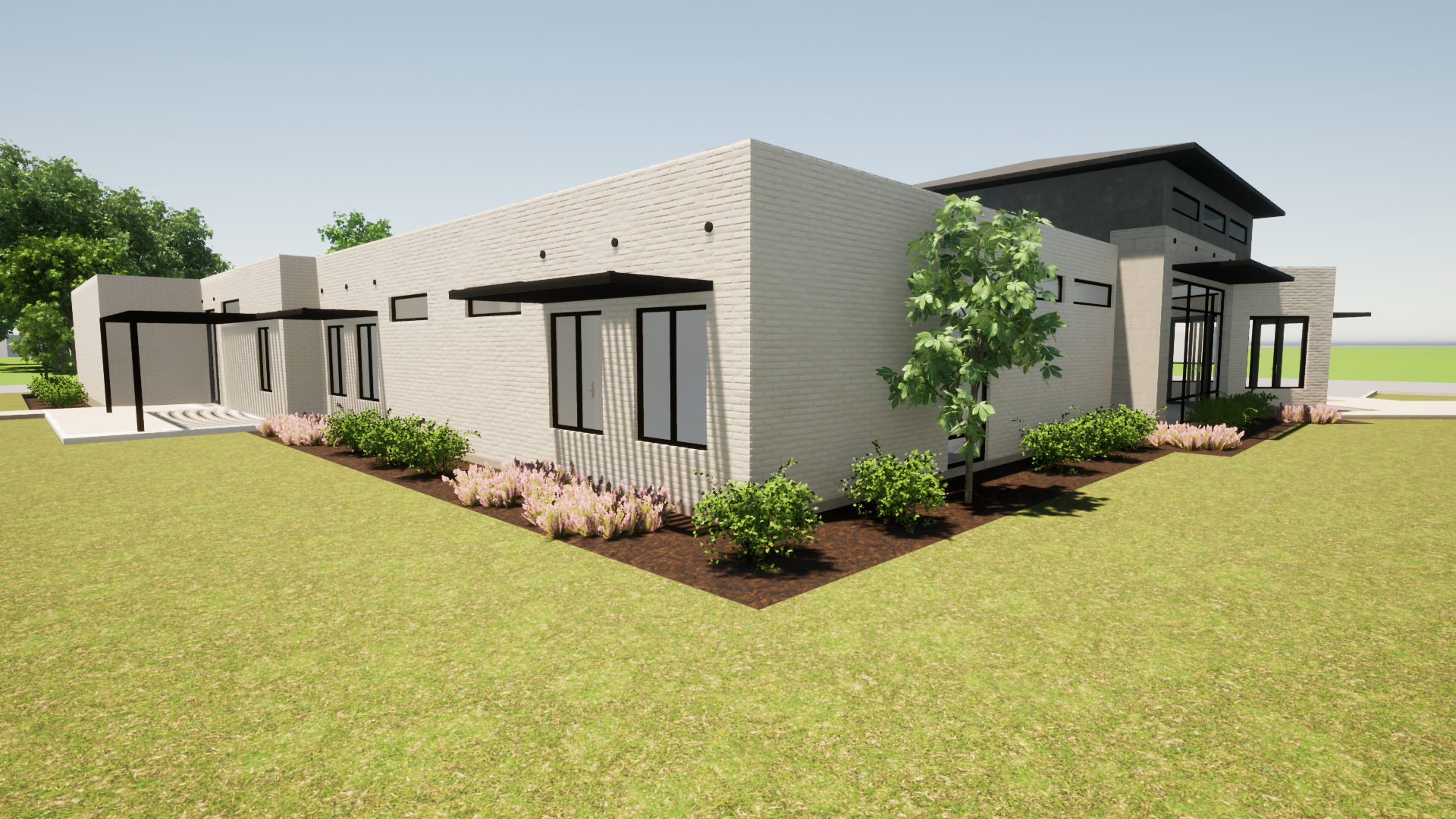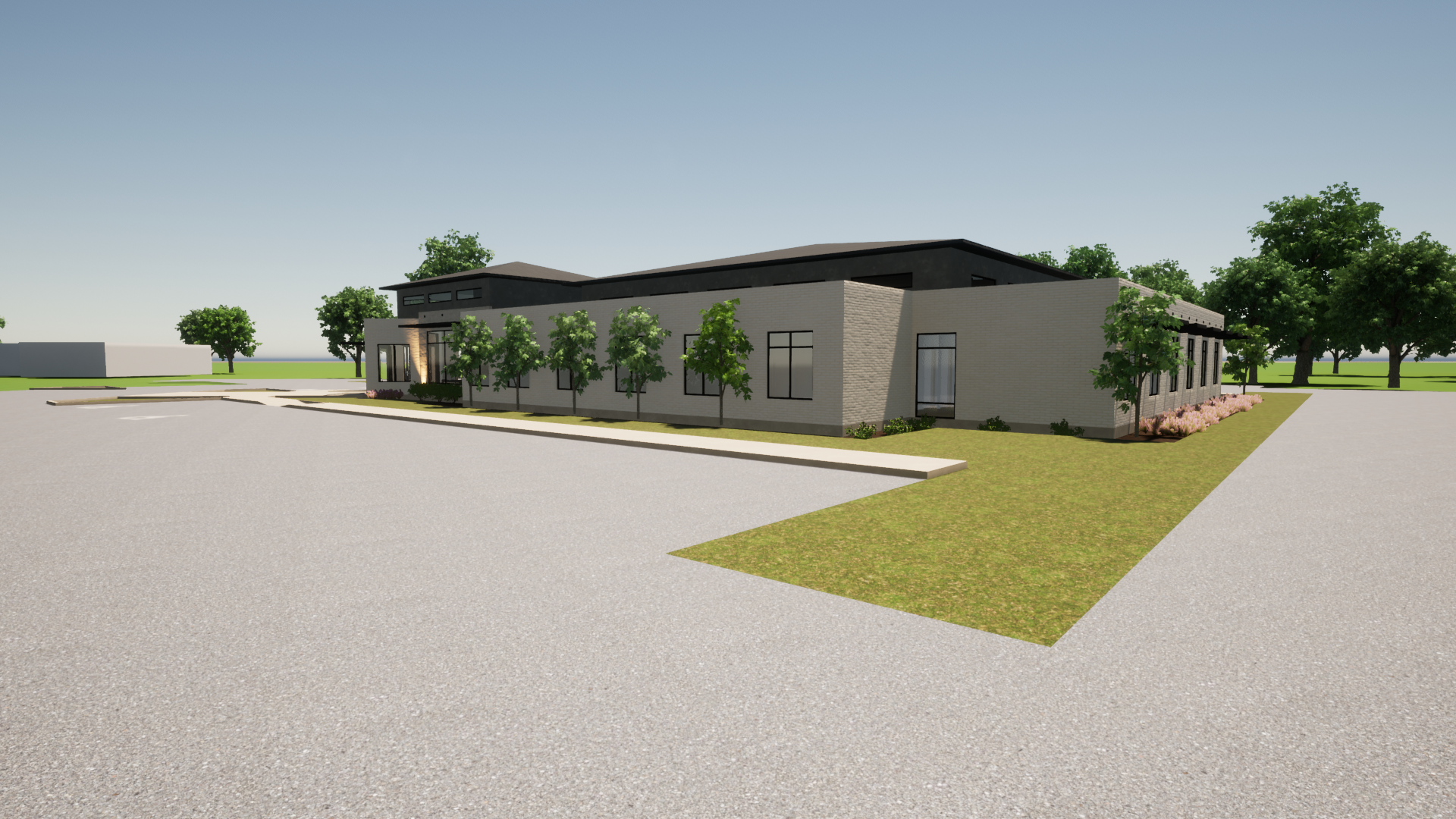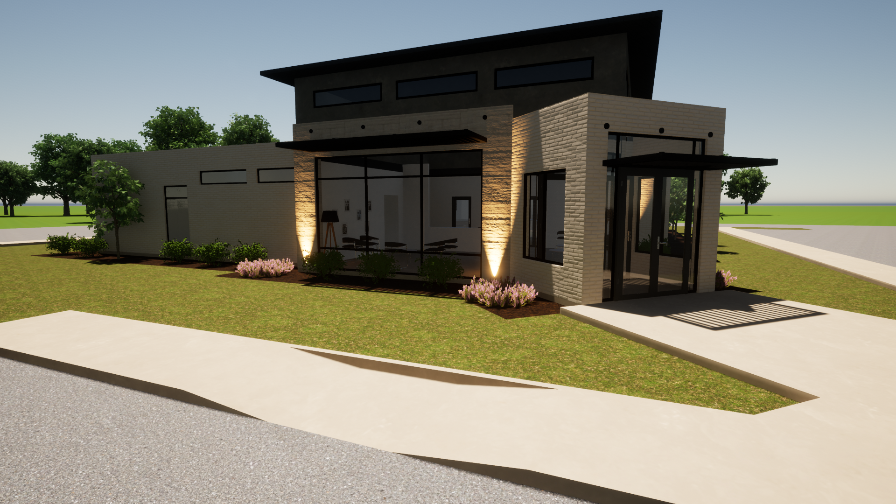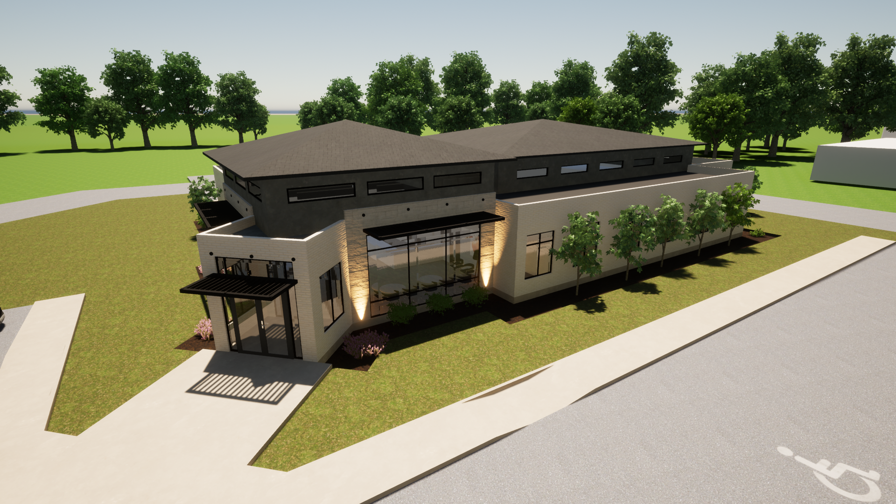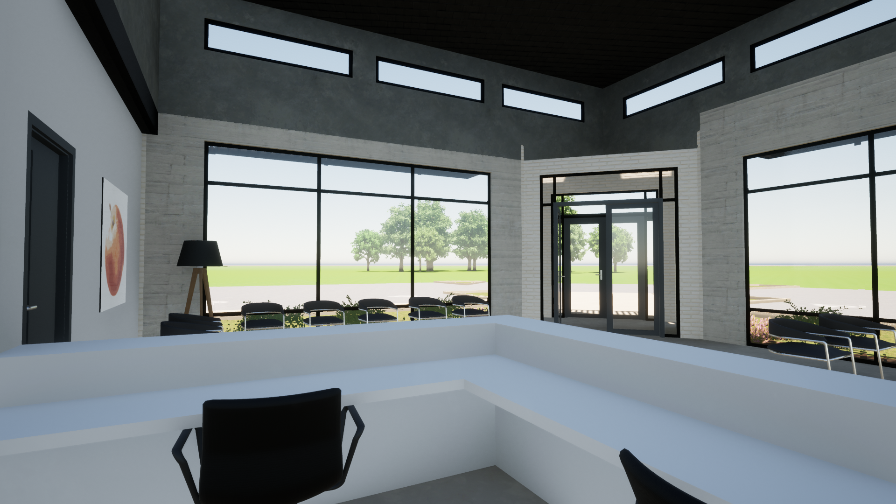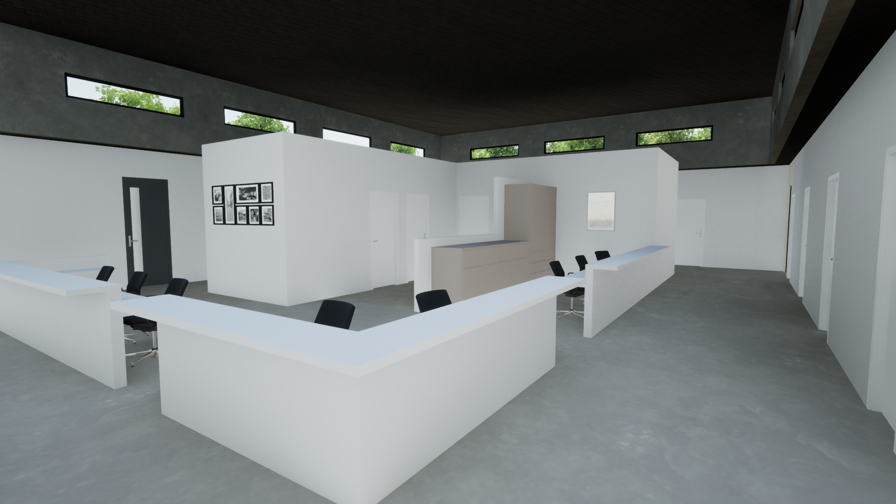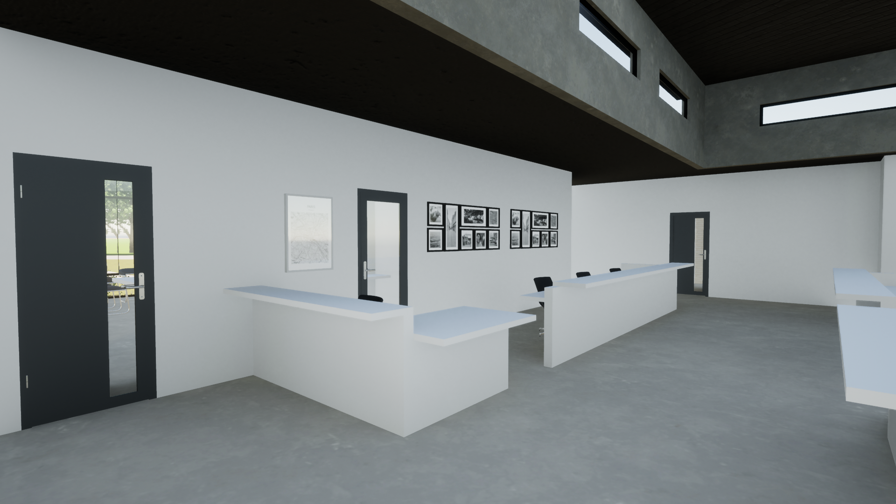This proposal for a physicians clinic is located in Huntsville, Texas. The program features 2 physician offices each with a private toilet/shower, small manager office, 8 exam rooms, a gyn room, a small procedure room, a breakroom and private staff toilet. Shared elements include comfortable waiting and reception, nurse station, billing office, and public patient restrooms. Utility space include storage for supplies and medication, janitor closet, mechanical closet, and electrical closet.
Project Details:
Third Year Individual Project
By: Nicole Nugent
Course: ARCH 305-934
Professor: D. Kirk Hamilton
Location: Huntsville, Tx
DRAWINGS
SITE PLAN
FLOOR PLAN
RENDERS
