This proposal of the Arch Aplin Center for Hospitality and Management was completed in an integration studio led by Michael O'Brien. The project is divided into two parts, one being the hotel and the other the school of hospitality and management. We saw this project of an academic and industrial partnership as a unique opportunity to challenge ourselves to explore the ways in which we can unify these two different programs. Instead of having two buildings that exist next to each other independently, we saw a need to design a dependent relationship between the two, where the hotel cannot function without the school and the school cannot function without the hotel.
The hotel is programmed to have five main areas; the guest rooms are the first priority, followed by back of house operations such as maintenance, housekeeping and hotel management. The public areas such as the lobby and lounge areas. The remaining space is accommodated by the restaurant and café.
The school is divided mainly into four primary areas; the majority of the program is occupied by common spaces and shared spaces that are used for informal learning, followed by formal learning spaces such as classrooms and auditoriums, then product development and faculty spaces.
Project Details:
Fourth Year Group Project
Hotel Group: Nicole Nugent & Emilie Barbier
School Group: Lindsay Bopp & Erick Baylon
Course: ARCH 405-504
Professor: Michael O'Brien
Location: Texas A&M Campus, College Station, Tx
DRAWINGS
SITE PLAN
FLOOR PLANS
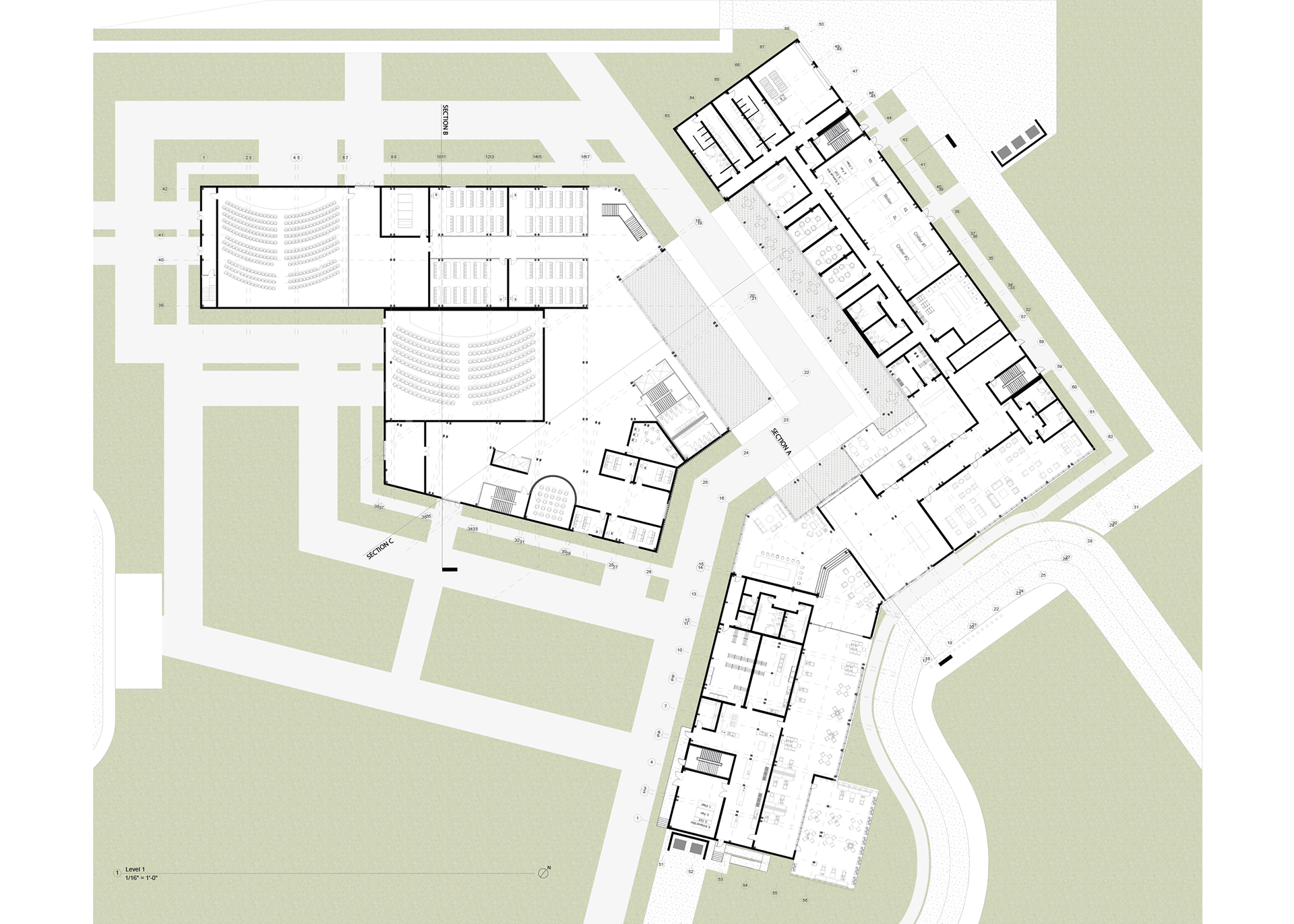
FIRST FLOOR PLAN
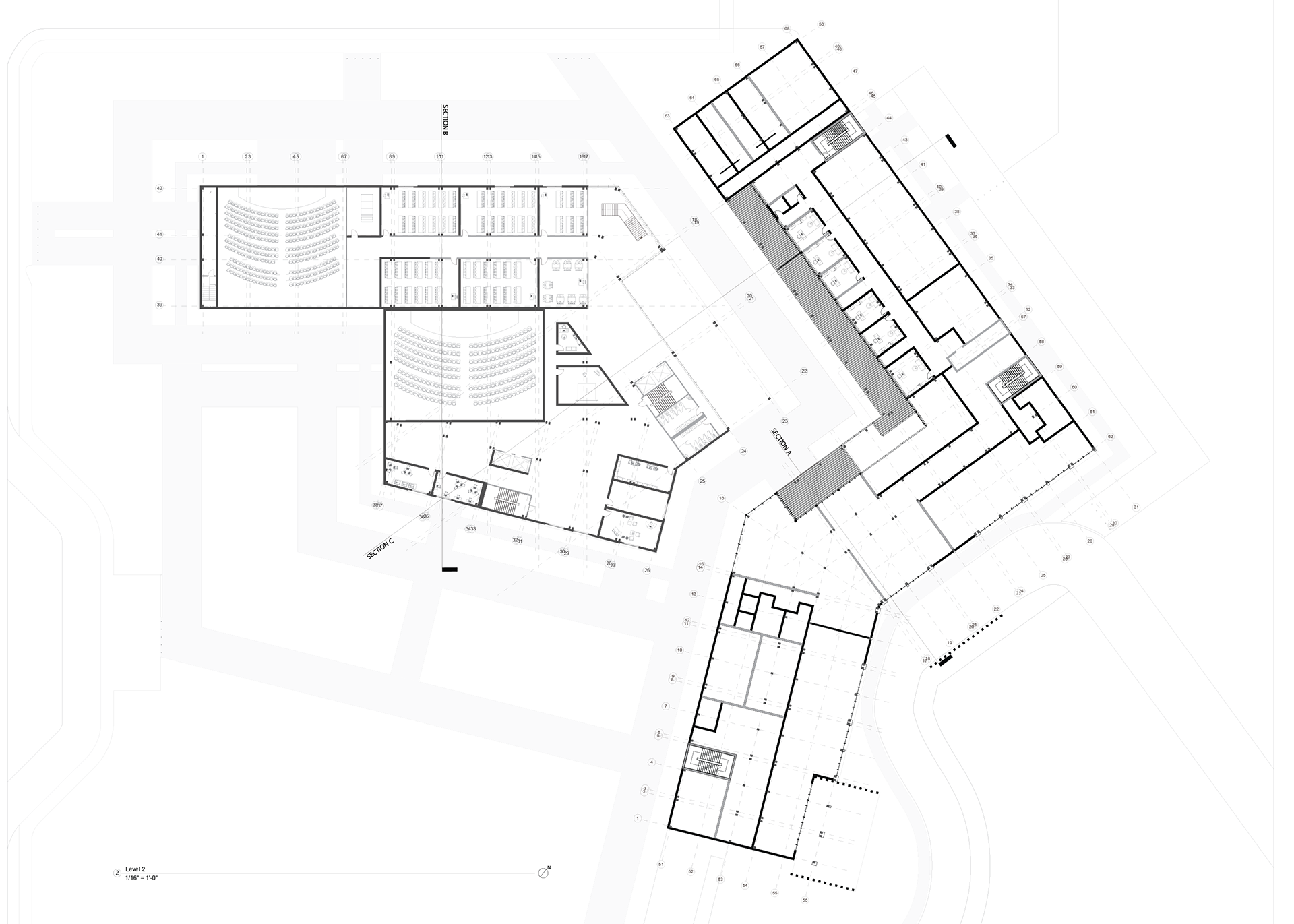
SECOND FLOOR PLAN

THIRD FLOOR PLAN
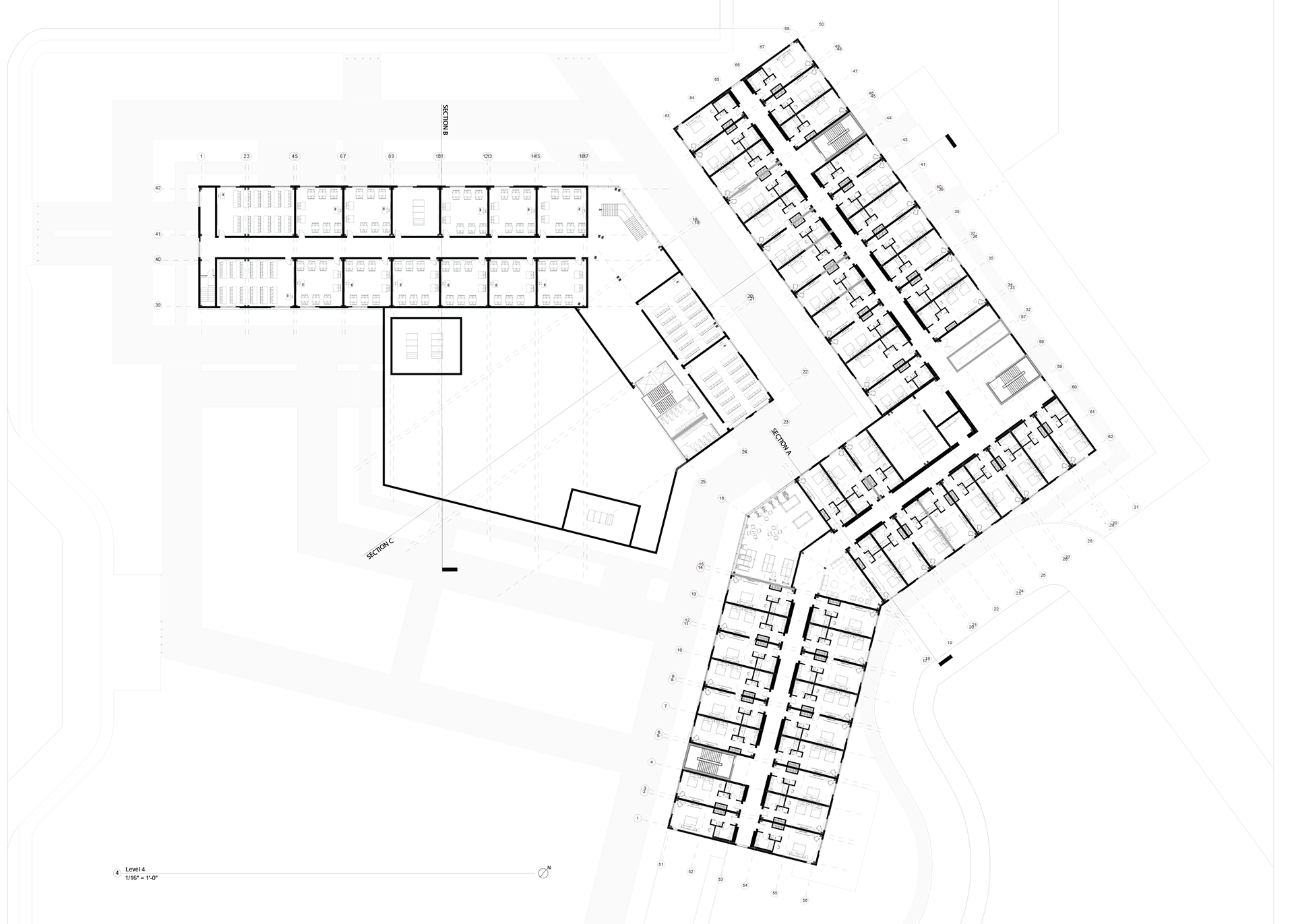
FOURTH FLOOR PLAN

FIFTH FLOOR PLAN

SIXTH FLOOR PLAN
ELEVATIONS & SECTIONS

A & B
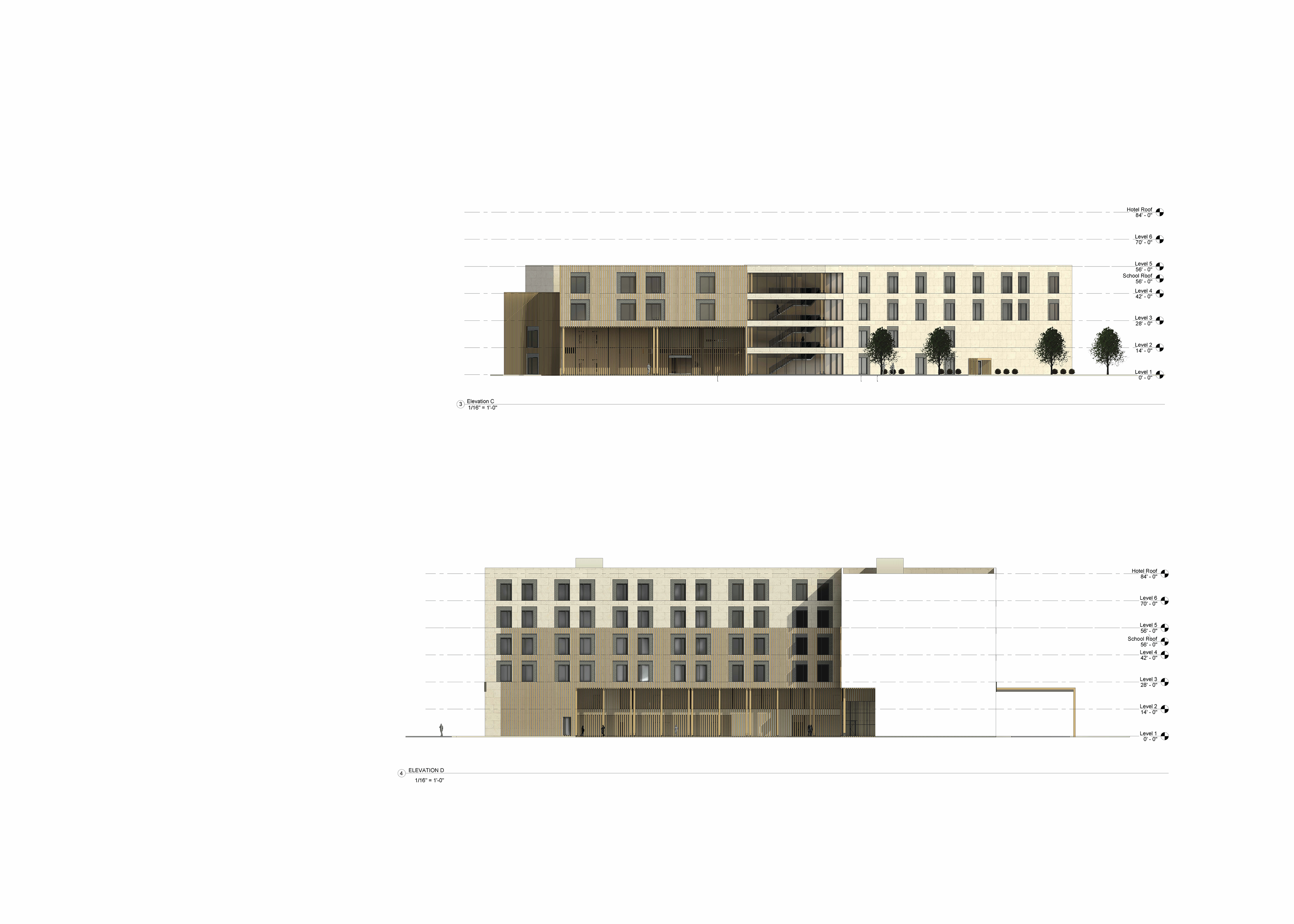
C & D
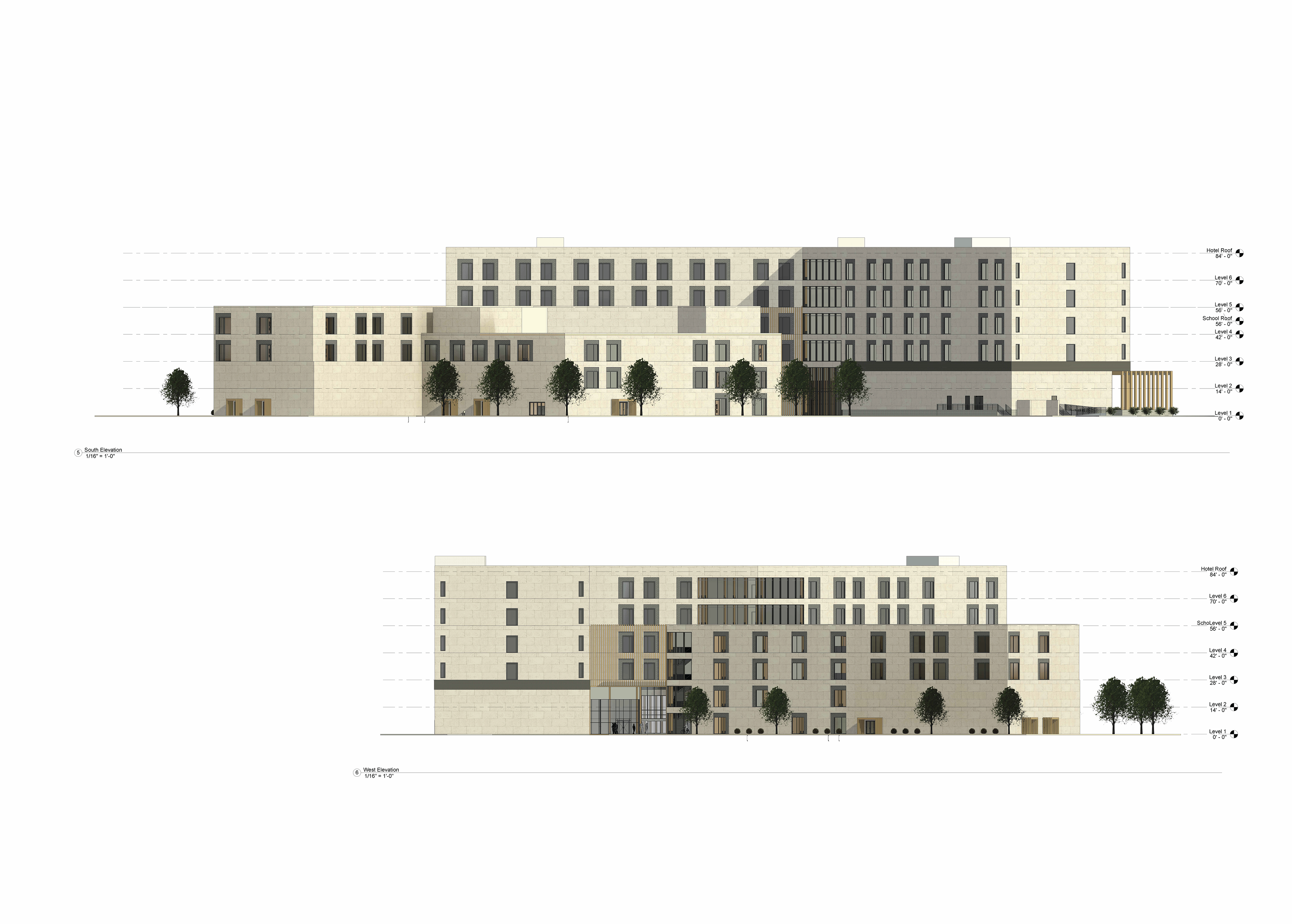
SOUTH & WEST
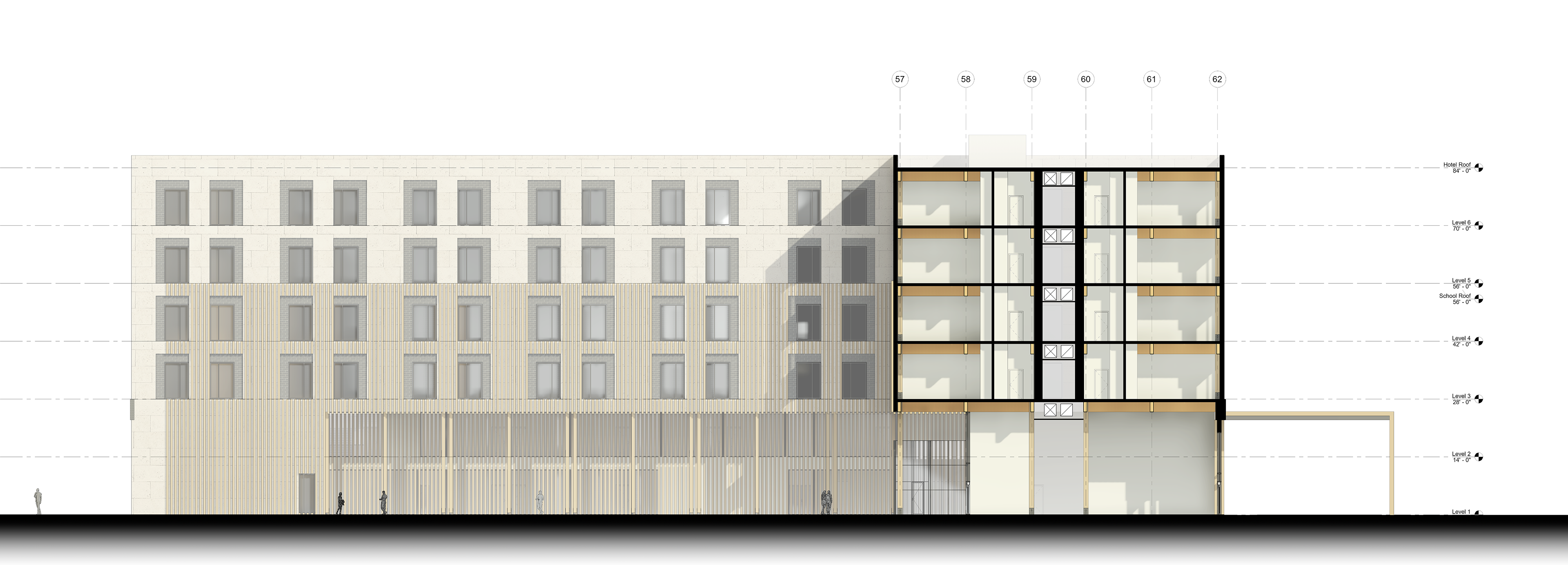
SECTION A

SECTION B

SECTION C
STRUCTURAL PLANS
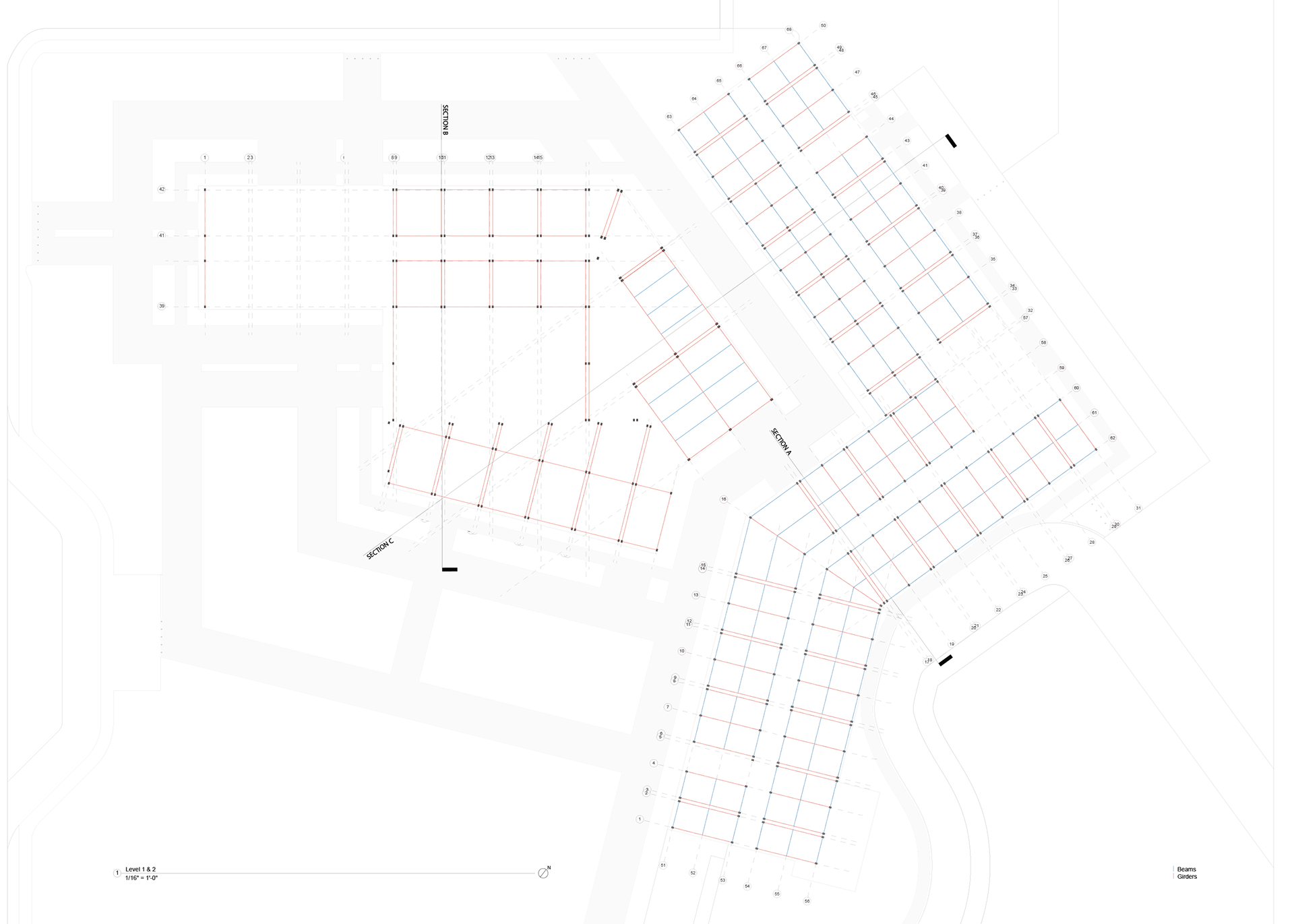
FIRST & SECOND FLOOR
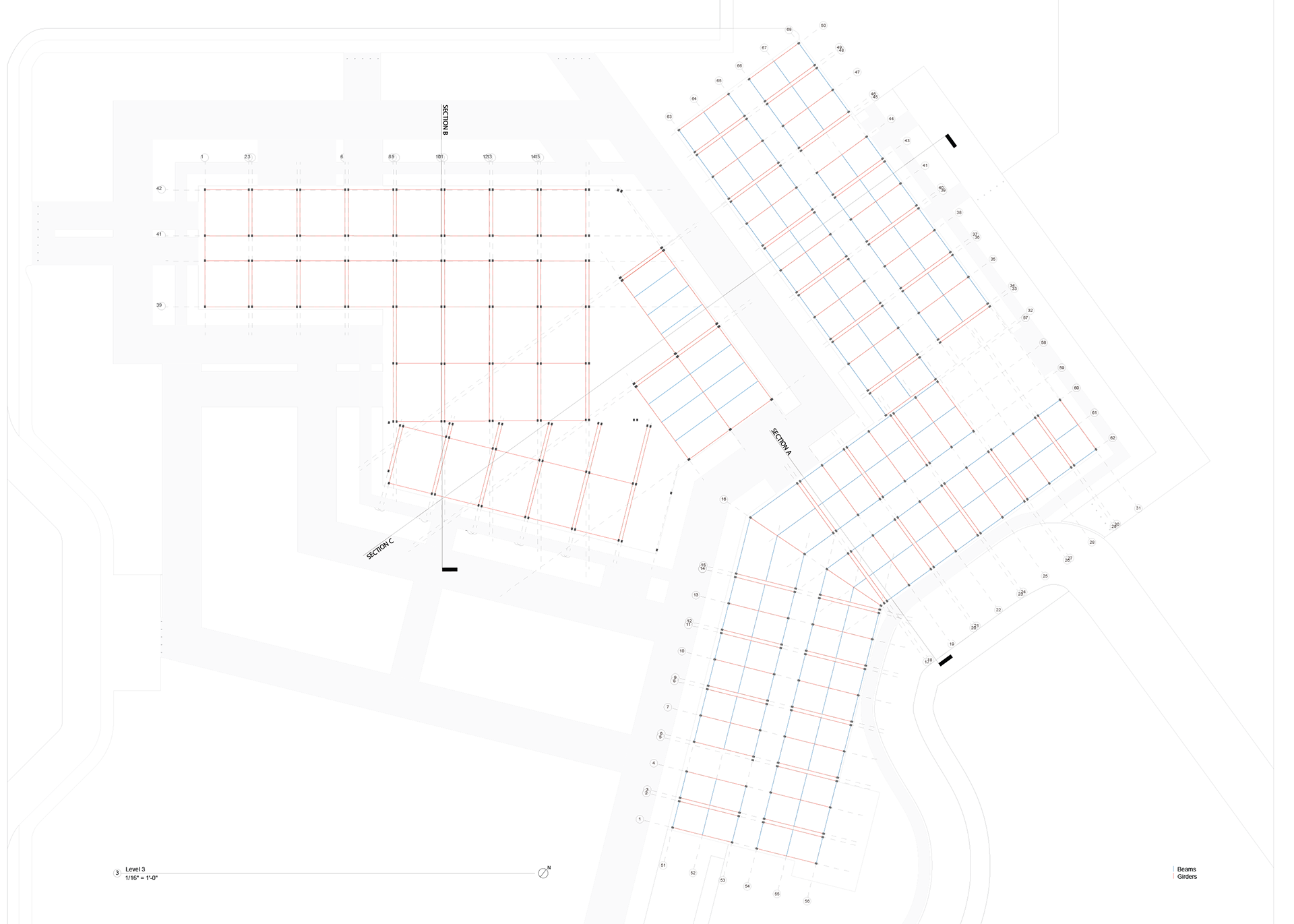
THIRD FLOOR
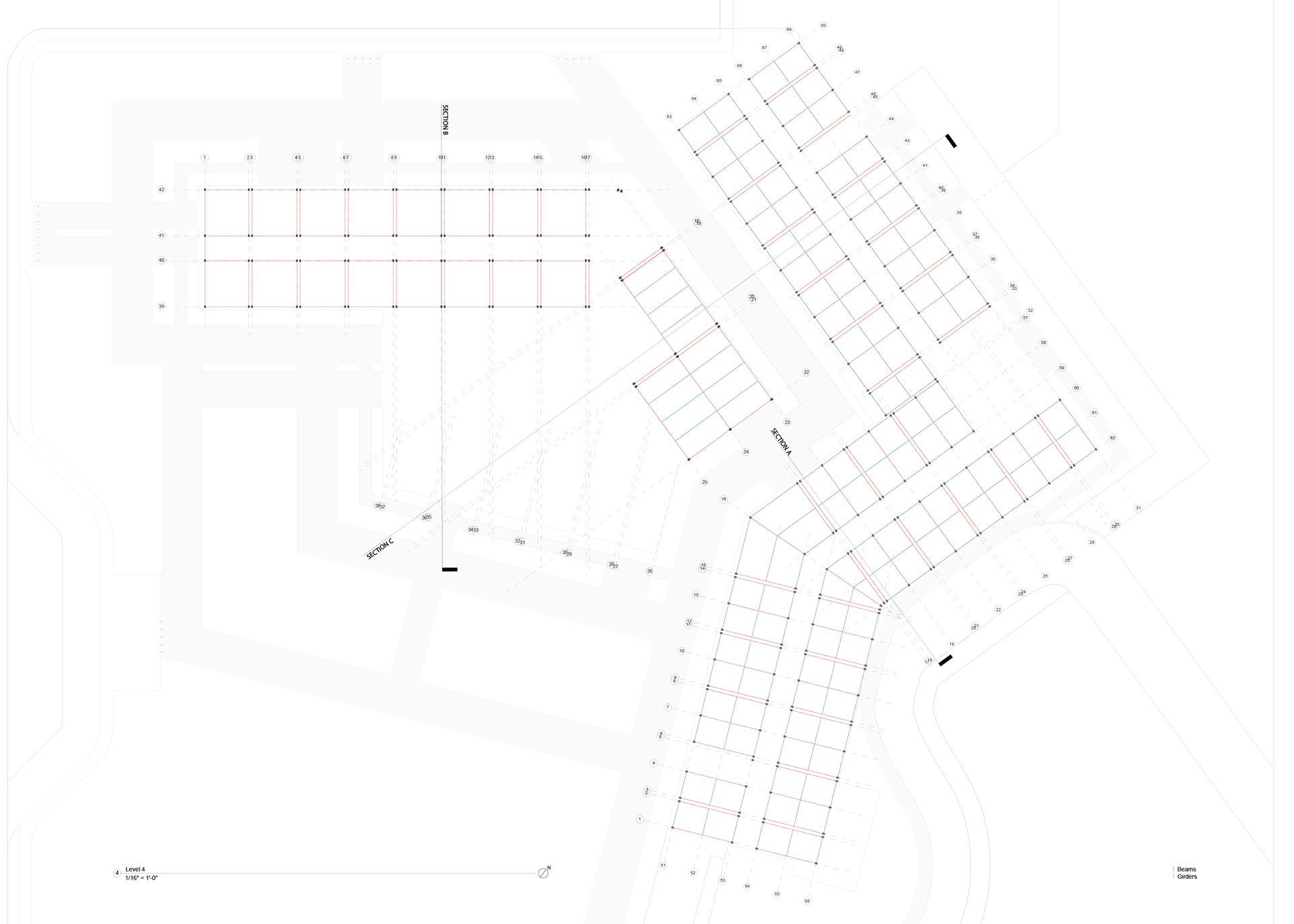
FOURTH FLOOR
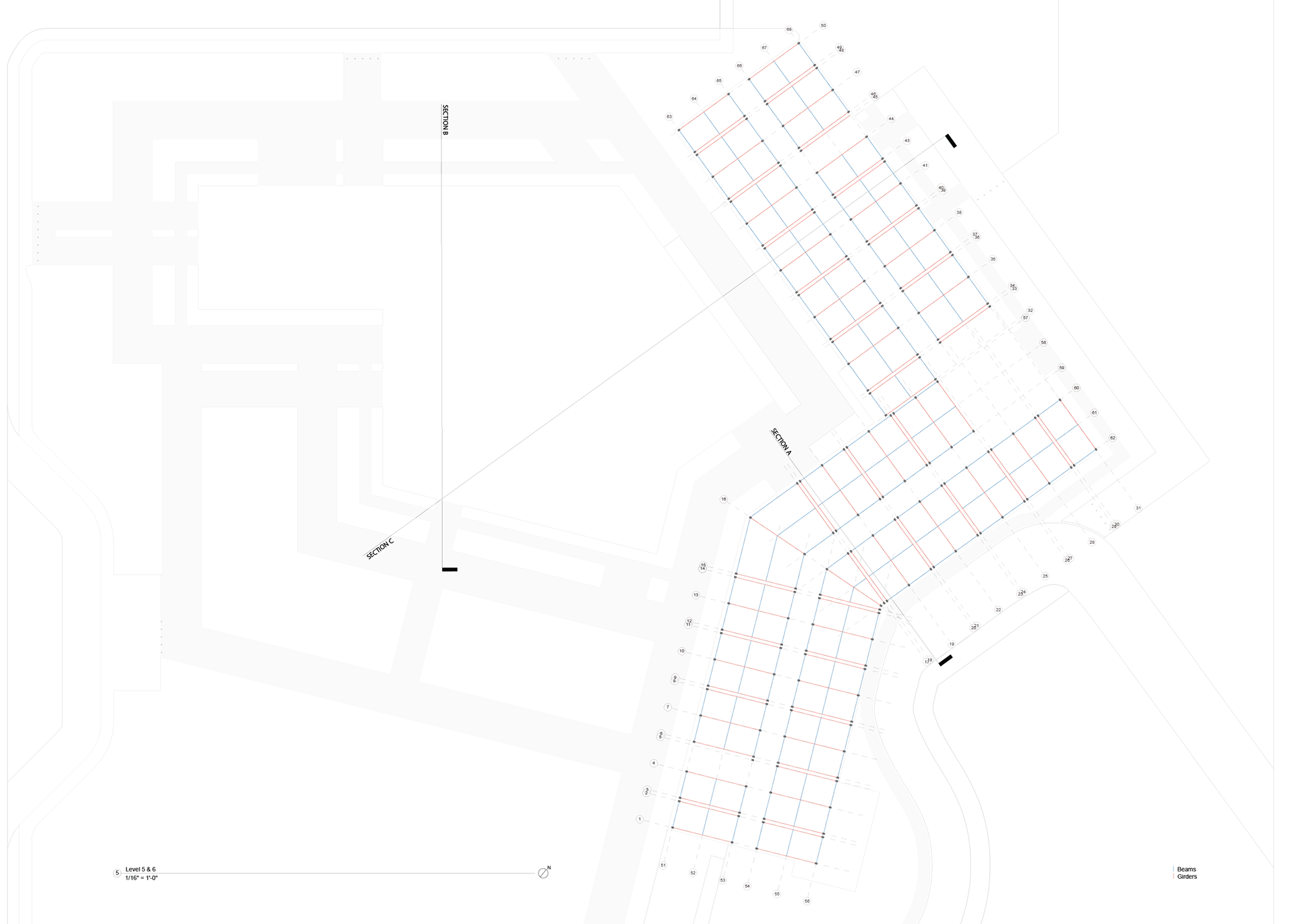
FIFTH & SIXTH FLOOR
MEP PLANS
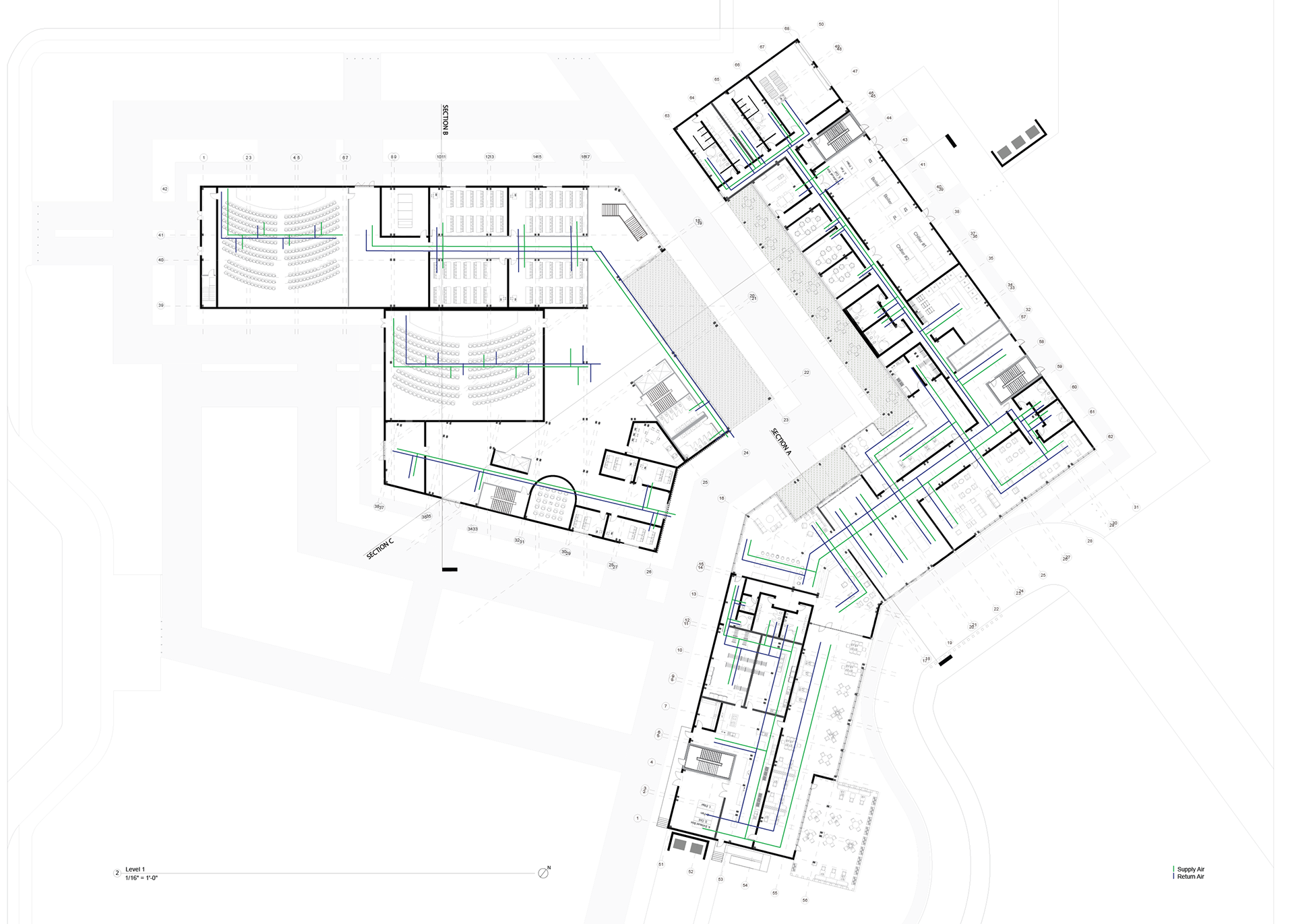
FIRST FLOOR
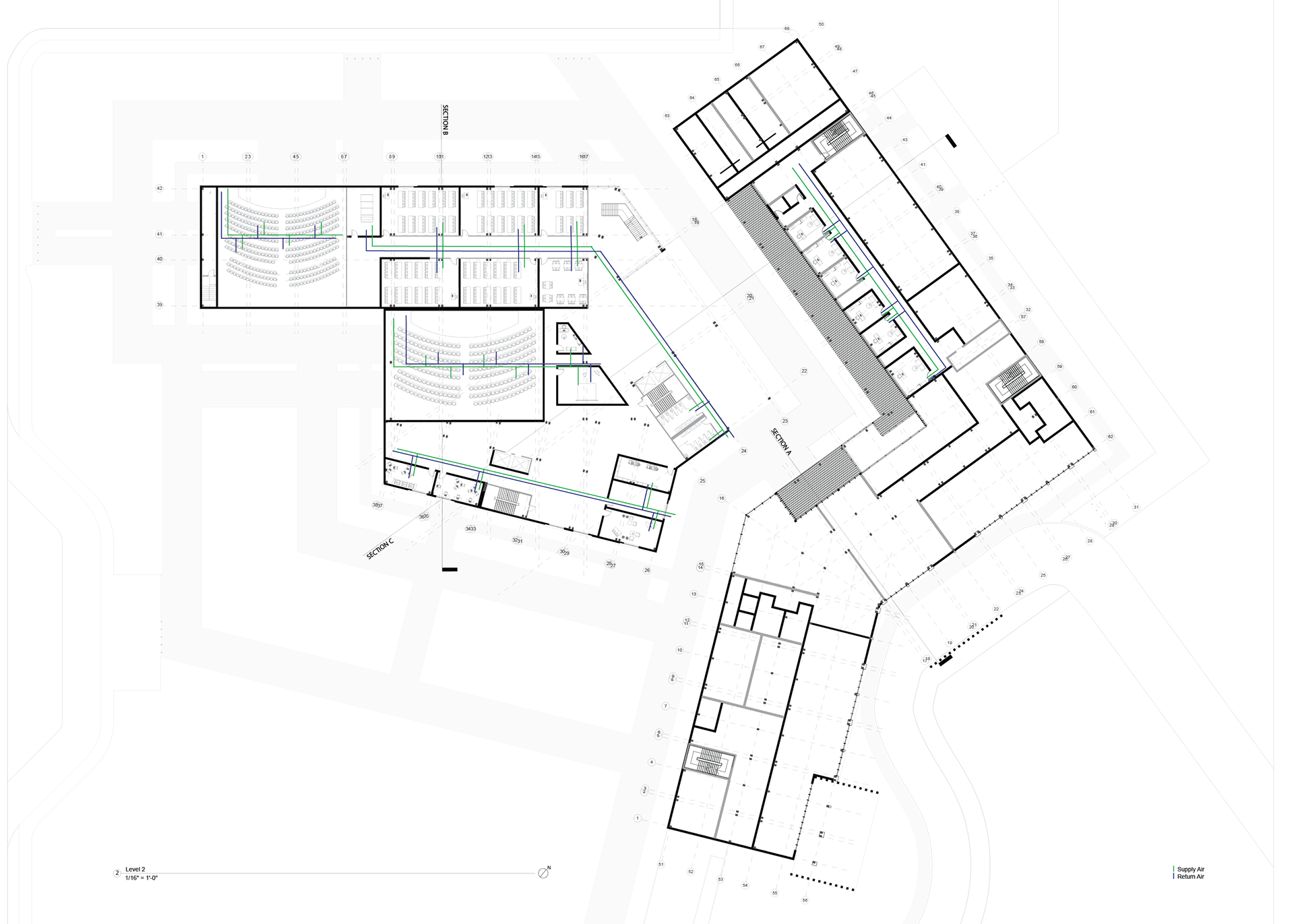
SECOND FLOOR
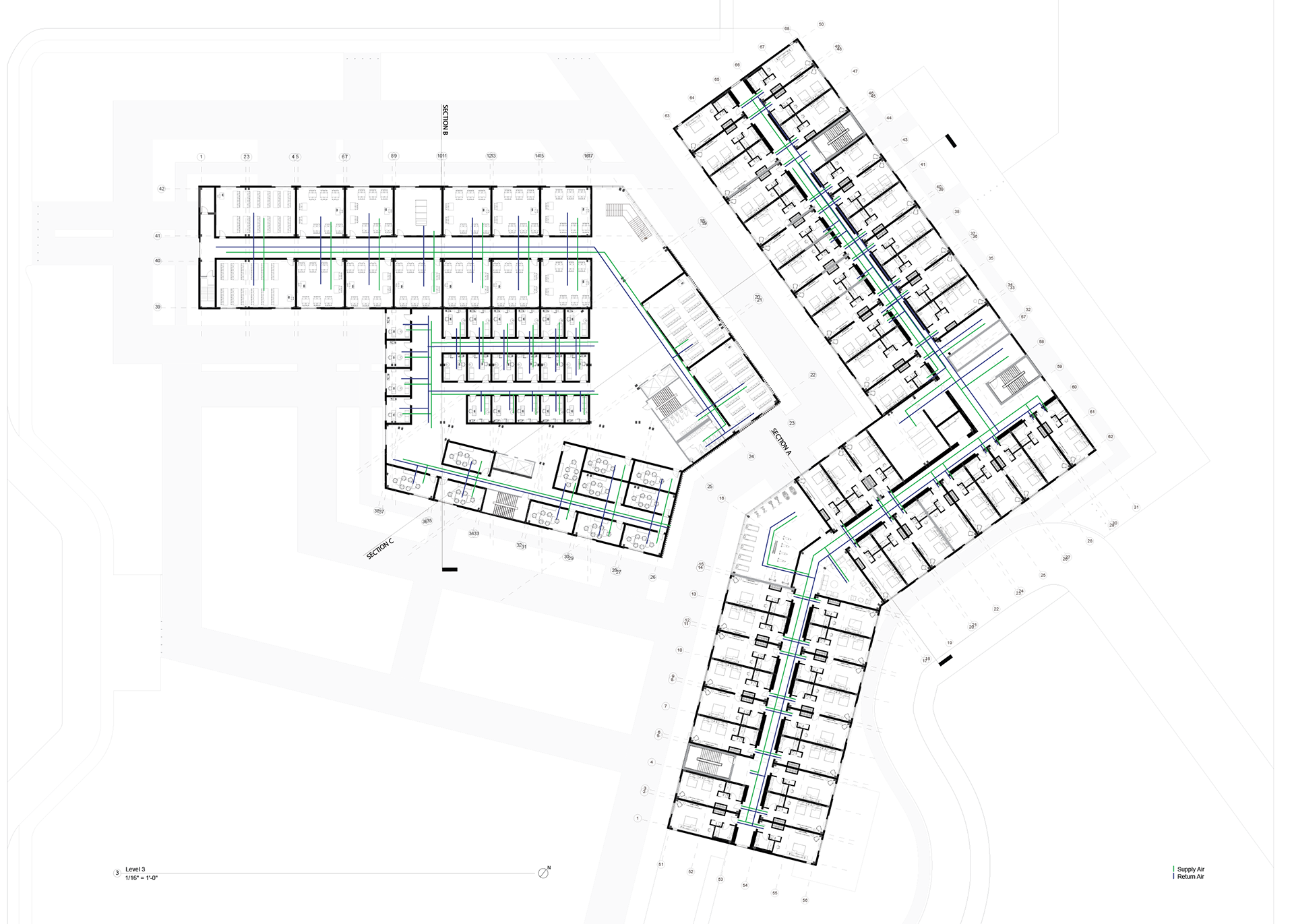
THIRD FLOOR

FOURTH FLOOR
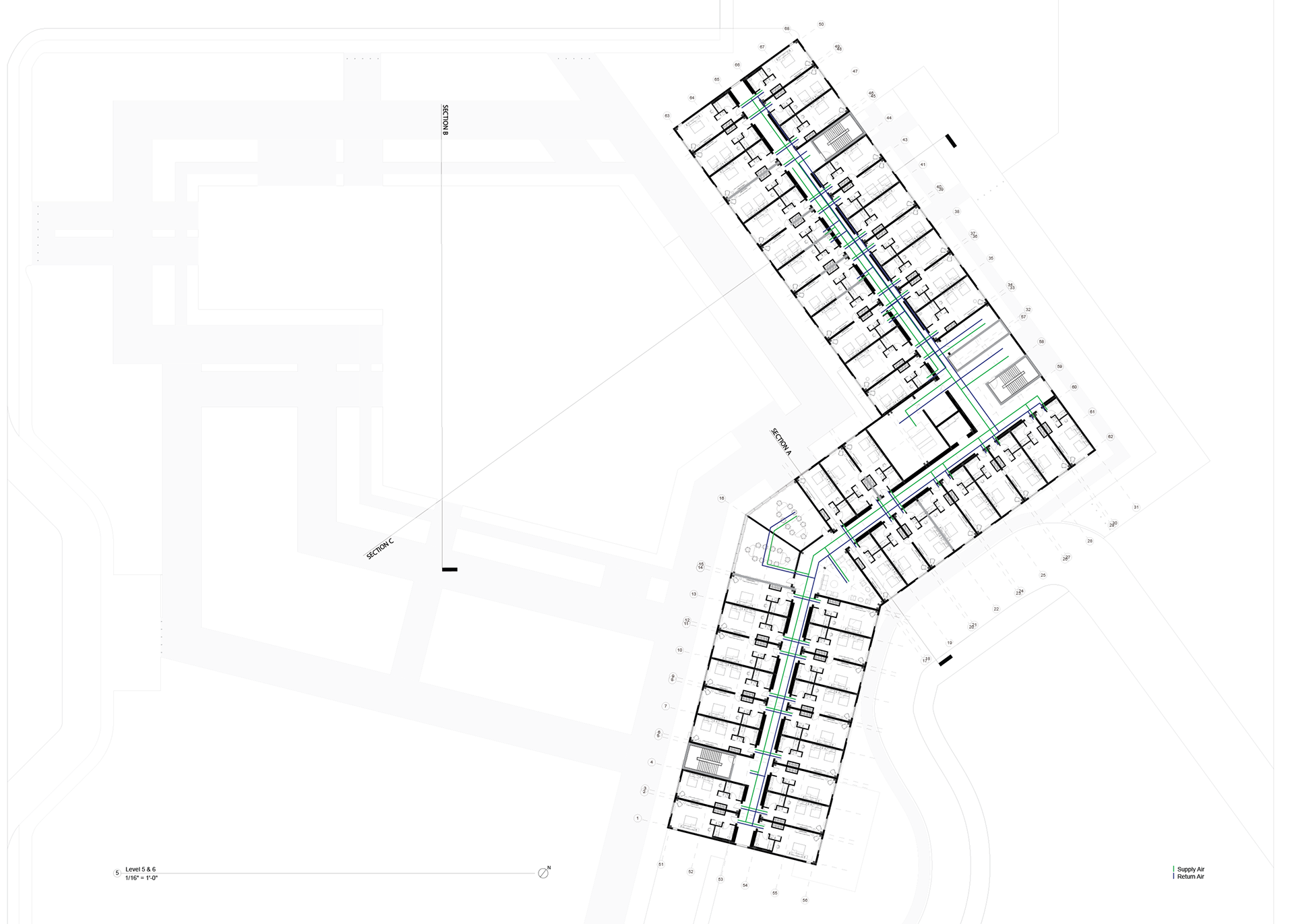
FIFTH & SIXTH FLOOR
RENDERS

FRONT VIEW OF HOTEL
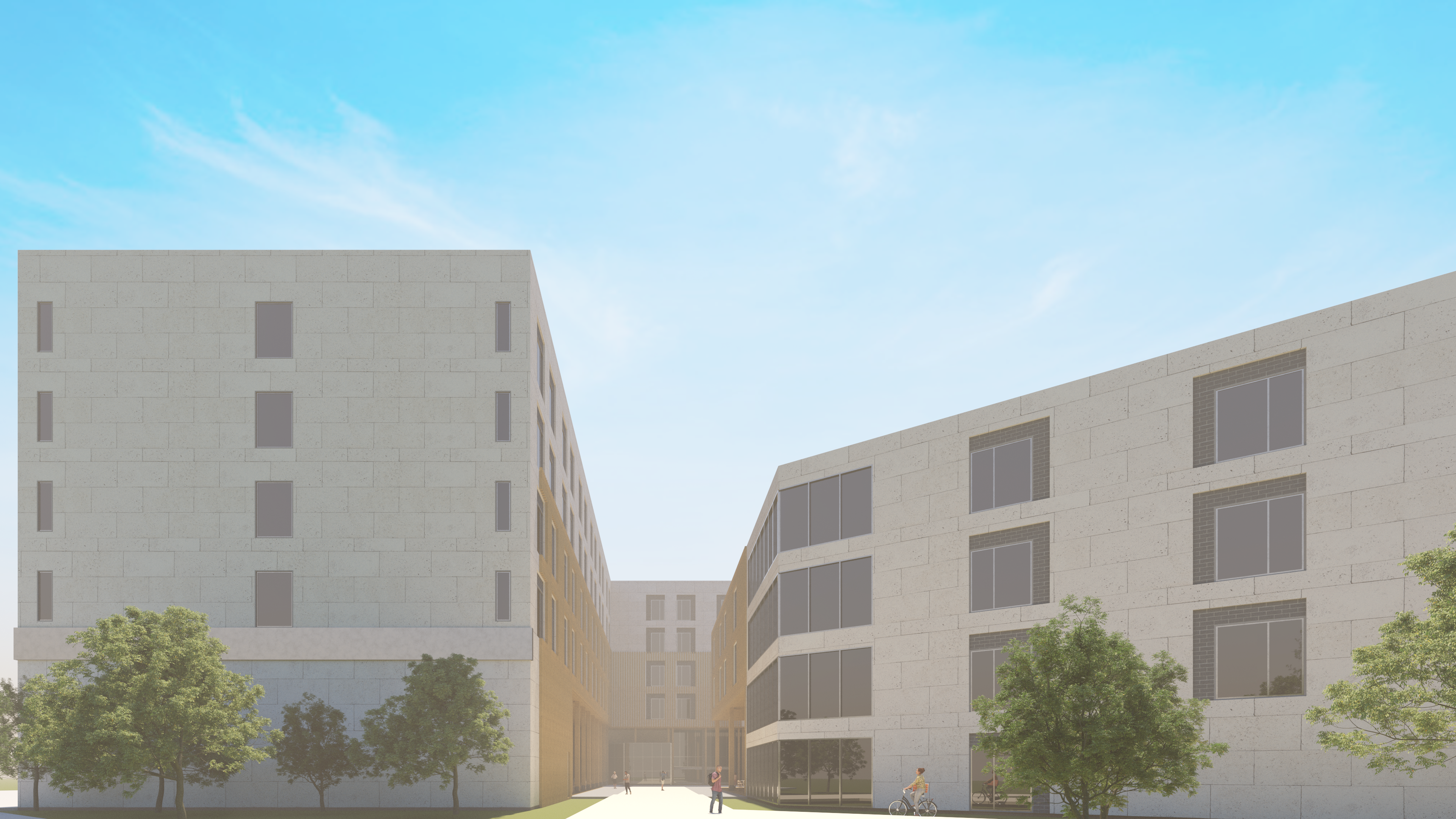
APPROACH BETWEEN SCHOOL AND HOTEL
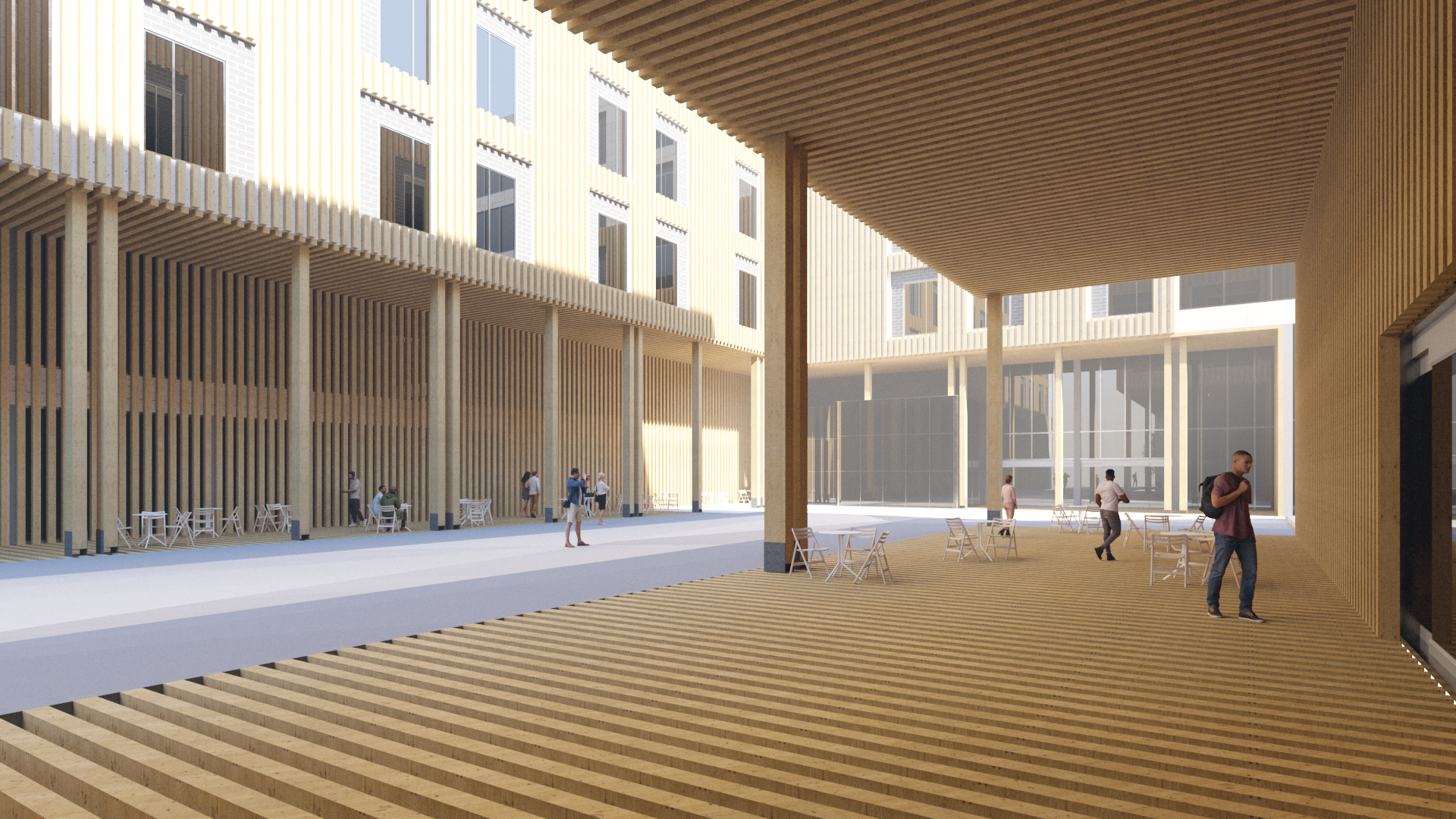
SHARED OUTDOOR SPACE BETWEEN SCHOOL AND HOTEL
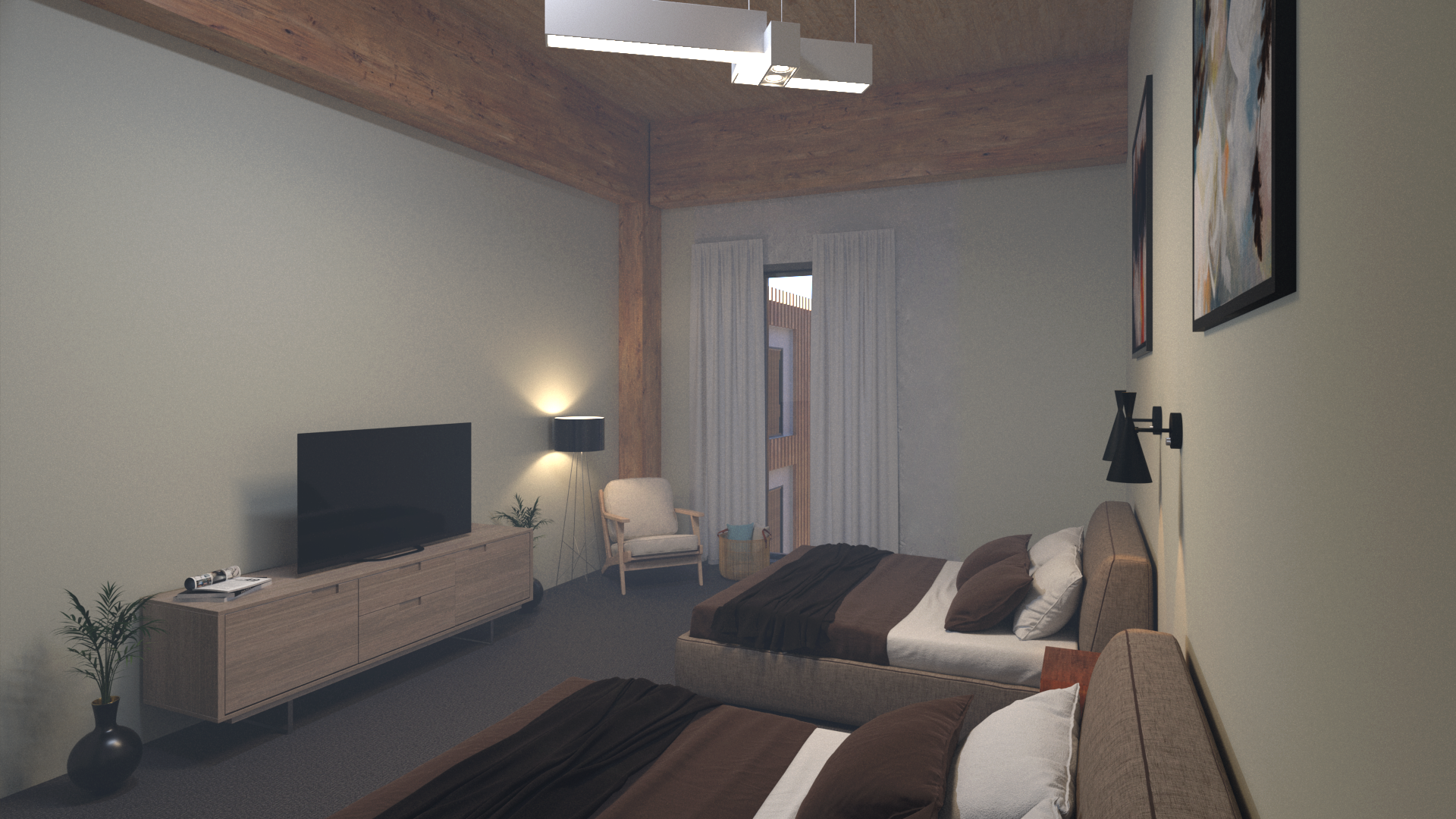
STANDARD HOTEL GUESTROOM
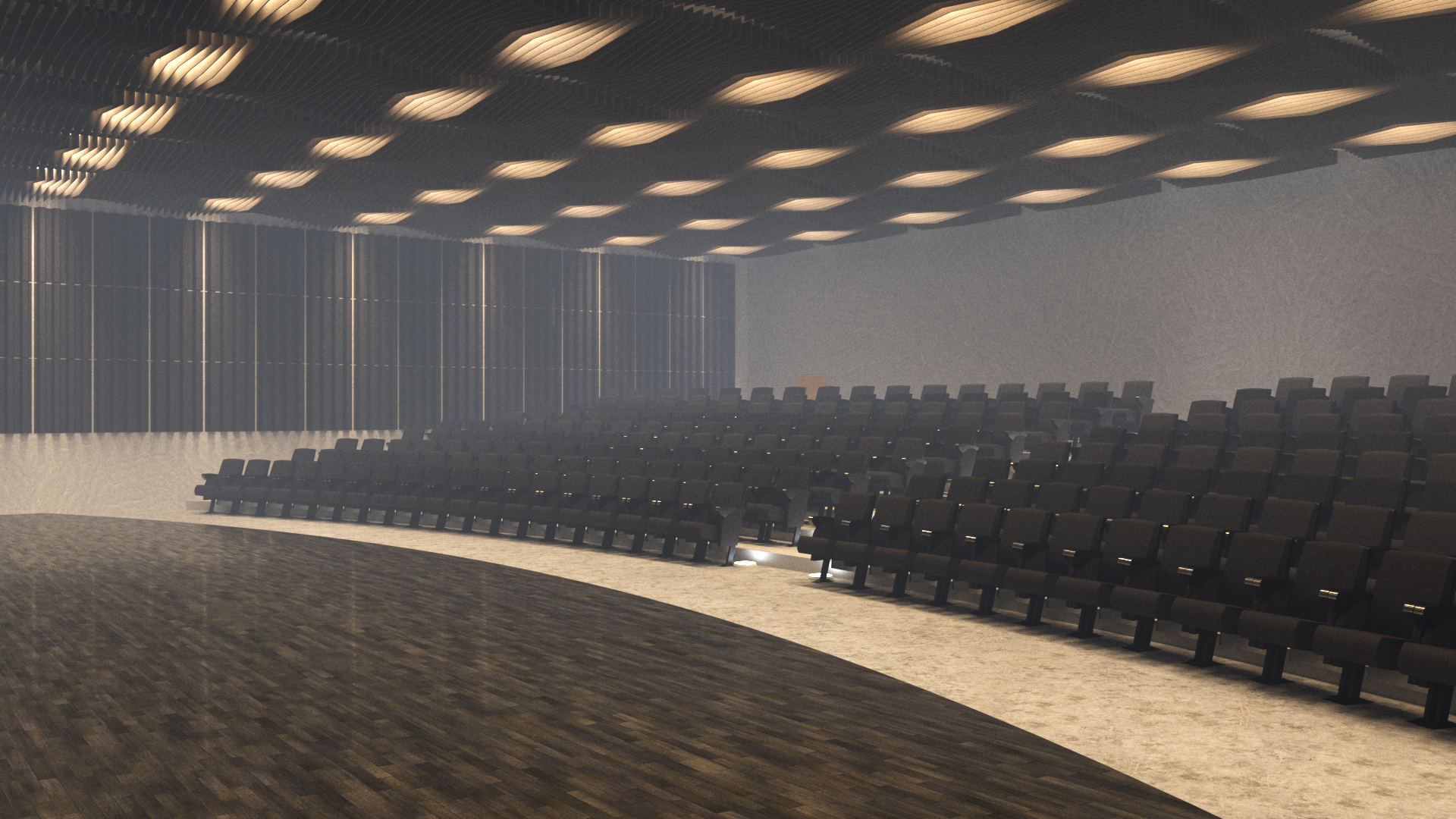
SCHOOL AUDITORIUM
